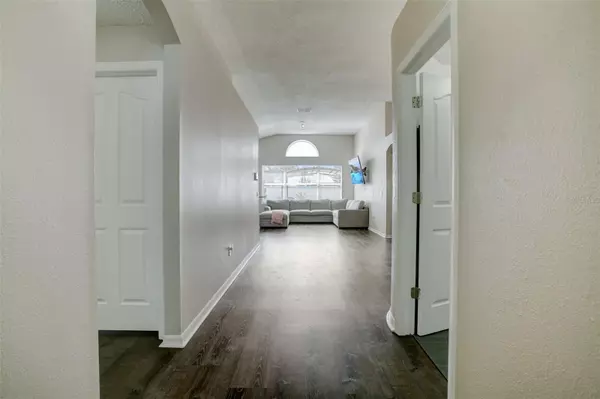$465,500
$450,000
3.4%For more information regarding the value of a property, please contact us for a free consultation.
3 Beds
2 Baths
1,549 SqFt
SOLD DATE : 05/24/2024
Key Details
Sold Price $465,500
Property Type Single Family Home
Sub Type Single Family Residence
Listing Status Sold
Purchase Type For Sale
Square Footage 1,549 sqft
Price per Sqft $300
Subdivision Fawn Lake Ph I
MLS Listing ID T3513243
Sold Date 05/24/24
Bedrooms 3
Full Baths 2
Construction Status Appraisal,Financing,Inspections
HOA Fees $57/ann
HOA Y/N Yes
Originating Board Stellar MLS
Year Built 1999
Annual Tax Amount $4,340
Lot Size 6,969 Sqft
Acres 0.16
Lot Dimensions 52x137
Property Description
******MULTIPLE OFFERS, HIGHEST AND BEST BY MONDAY 4/22/2024 BY 9PM ***** No escalation clauses please.
Citrus Park gem! This home has it all! So much new to enjoy in this light and bright 3 bedroom 2 bathroom one story home, ideally located in Fawn Lake in the sought after Westchase area! One of the largest yards in the entire community! Enjoy peace of mind with a NEW ROOF 2021! NEW HVAC 2021! NEW HOT WATER HEATER 2023! NEW EXTERIOR & INTERIOR PAINT 2024! Tremendous curb appeal as you approach and enter this airy open floorplan with high ceilings and luxury vinyl plank flooring throughout the main areas. Tastefully updated kitchen with solid wood soft close kitchen cabinets, upgraded granite counters, newer stainless steel appliances! Upgrades and extras include new light fixtures, huge fully fenced backyard, landscape lights, and great outdoor entertaining area with an inviting pergola. Abundant natural light flows throughout this split bedroom floorplan, making it a perfect fit for both family and guests. This picture perfect move in ready home is conveniently located only minutes away from the Veterans Expressway, Downtown Tampa, Airport, wonderful selection of dining and entertainment, and all the attractions of the vibrant Tampa Bay community!
Location
State FL
County Hillsborough
Community Fawn Lake Ph I
Zoning PD
Interior
Interior Features Primary Bedroom Main Floor
Heating Central
Cooling Central Air
Flooring Laminate, Tile
Fireplace false
Appliance Dishwasher, Electric Water Heater, Microwave, Range, Refrigerator
Laundry Laundry Room
Exterior
Exterior Feature Lighting
Garage Spaces 2.0
Fence Fenced
Community Features Deed Restrictions
Utilities Available Cable Available, Electricity Connected, Phone Available, Public, Sewer Connected, Water Connected
Amenities Available Park, Playground, Pool
Roof Type Shingle
Porch Screened
Attached Garage true
Garage true
Private Pool No
Building
Story 1
Entry Level One
Foundation Slab
Lot Size Range 0 to less than 1/4
Sewer Public Sewer
Water Public
Architectural Style Contemporary
Structure Type Block,Stucco
New Construction false
Construction Status Appraisal,Financing,Inspections
Schools
Elementary Schools Citrus Park-Hb
Middle Schools Sergeant Smith Middle-Hb
High Schools Sickles-Hb
Others
Pets Allowed Yes
HOA Fee Include Pool,Recreational Facilities
Senior Community No
Ownership Fee Simple
Monthly Total Fees $57
Acceptable Financing Cash, Conventional, FHA, VA Loan
Membership Fee Required Required
Listing Terms Cash, Conventional, FHA, VA Loan
Special Listing Condition None
Read Less Info
Want to know what your home might be worth? Contact us for a FREE valuation!

Our team is ready to help you sell your home for the highest possible price ASAP

© 2025 My Florida Regional MLS DBA Stellar MLS. All Rights Reserved.
Bought with RE/MAX REALTEC GROUP INC






