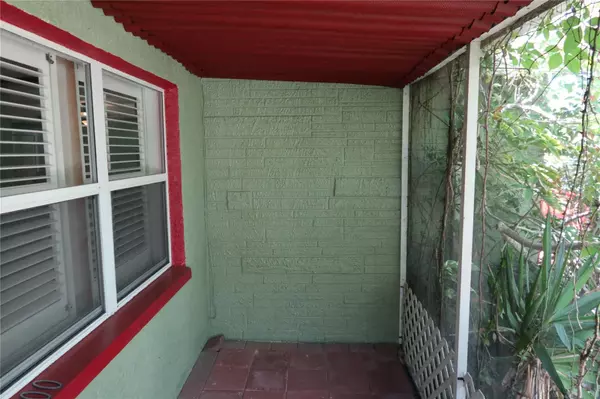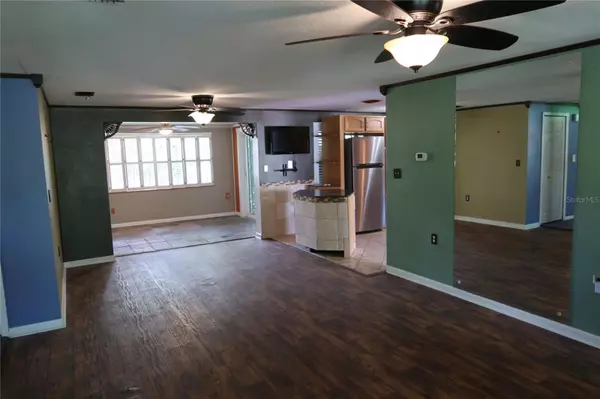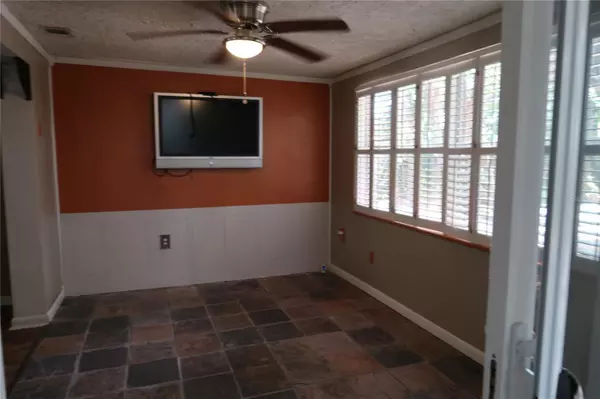$245,000
$249,999
2.0%For more information regarding the value of a property, please contact us for a free consultation.
2 Beds
2 Baths
1,156 SqFt
SOLD DATE : 05/24/2024
Key Details
Sold Price $245,000
Property Type Single Family Home
Sub Type Single Family Residence
Listing Status Sold
Purchase Type For Sale
Square Footage 1,156 sqft
Price per Sqft $211
Subdivision Holiday Lake Estates
MLS Listing ID T3517509
Sold Date 05/24/24
Bedrooms 2
Full Baths 2
Construction Status Financing
HOA Y/N No
Originating Board Stellar MLS
Year Built 1970
Annual Tax Amount $3,164
Lot Size 5,227 Sqft
Acres 0.12
Property Description
Move-in -Ready home has had remodeling done to include roof, AC unit, Air handler, water heater, kitchen, bathroom cabinetry, ceiling fans/light fixtures, sliding door and indoor shutters. Home is in the established Holiday Lakes Community, No Flood Insurance, HOA or CDD. This home offers 2 bedrooms with 2 full bathrooms, an open floor plan and a bonus/ flex room that fixtures plenty of windows offering natural light. Newly installed sliding glass doors that lead into a spacious screened in lanai. The Primary Bedroom remodeled walk-in shower, walk-in closet, and wall mounted safe. All bedrooms are equipped with hard surface flooring, new ceiling fans, indoor shutters. The kitchen has been updated with Kraft Maid cabinets and stainless-steel appliances with Medallion style flooring, a Basin large style sink and faucet. The fully renovated bathrooms exude modern elegance. Experience the added charm of a fenced-in yard with a covered lanai, perfect for relaxation and entertainment, offering mature landscaping for shade. Attached is a one car garage with screen, washer dryer hook-up and side door entry. This home is conveniently located near shopping, dining, and hospitals. Local FL beaches and recreational sports are within minutes' drive. Schedule your private showing before it's gone!
Location
State FL
County Pasco
Community Holiday Lake Estates
Zoning R4
Rooms
Other Rooms Bonus Room, Great Room
Interior
Interior Features Ceiling Fans(s), Crown Molding, Living Room/Dining Room Combo, Open Floorplan, Primary Bedroom Main Floor, Solid Wood Cabinets, Walk-In Closet(s)
Heating Central
Cooling Central Air
Flooring Ceramic Tile, Laminate, Tile
Furnishings Unfurnished
Fireplace false
Appliance Bar Fridge, Disposal, Electric Water Heater, Exhaust Fan, Range, Refrigerator
Laundry In Garage
Exterior
Exterior Feature Lighting, Private Mailbox, Sidewalk
Parking Features Driveway
Garage Spaces 1.0
Fence Vinyl
Utilities Available BB/HS Internet Available, Cable Available, Electricity Connected, Phone Available, Public, Sewer Connected, Street Lights, Water Connected
Roof Type Shingle
Porch Covered, Porch, Screened
Attached Garage true
Garage true
Private Pool No
Building
Lot Description Landscaped, Level, Sidewalk, Paved
Entry Level One
Foundation Slab
Lot Size Range 0 to less than 1/4
Sewer Public Sewer
Water Public
Structure Type Block,Concrete
New Construction false
Construction Status Financing
Schools
Elementary Schools Gulfside Elementary-Po
Middle Schools Pine View Middle-Po
High Schools Anclote High-Po
Others
Pets Allowed Yes
Senior Community No
Ownership Fee Simple
Acceptable Financing Cash, Conventional, FHA, VA Loan
Listing Terms Cash, Conventional, FHA, VA Loan
Special Listing Condition None
Read Less Info
Want to know what your home might be worth? Contact us for a FREE valuation!

Our team is ready to help you sell your home for the highest possible price ASAP

© 2025 My Florida Regional MLS DBA Stellar MLS. All Rights Reserved.
Bought with CHARLES RUTENBERG REALTY INC






