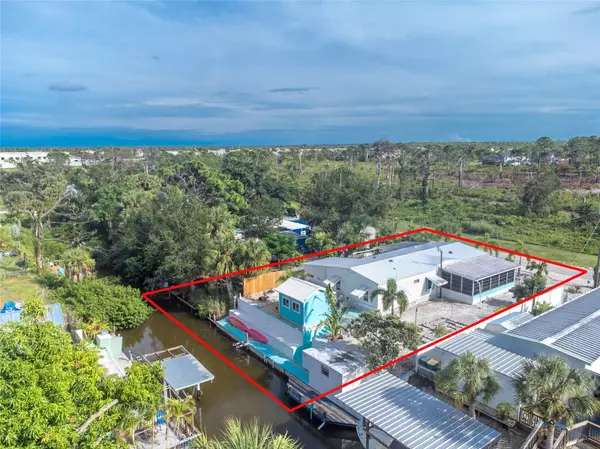$235,000
$260,000
9.6%For more information regarding the value of a property, please contact us for a free consultation.
3 Beds
2 Baths
1,288 SqFt
SOLD DATE : 05/28/2024
Key Details
Sold Price $235,000
Property Type Mobile Home
Sub Type Mobile Home - Pre 1976
Listing Status Sold
Purchase Type For Sale
Square Footage 1,288 sqft
Price per Sqft $182
Subdivision Brookwood Estates
MLS Listing ID C7481477
Sold Date 05/28/24
Bedrooms 3
Full Baths 2
HOA Y/N No
Originating Board Stellar MLS
Year Built 1973
Annual Tax Amount $2,448
Lot Size 7,405 Sqft
Acres 0.17
Lot Dimensions 70x108
Property Description
Close to an array of natural attractions, this captivating 3 bedroom, 2 bathroom home is a special treasure in Brookwood Estates. With 70ft of seawalled canal access to Lemon Bay and the Gulf, a new metal roof, new vinyl flooring, a newly remodeled ensuite, and a fresh coat of paint throughout; this home is a bounty of amazing amenities and updated comforts. There's a large lanai with hot tub, easy to maintain landscaping with fruit trees, two outdoor storage sheds, and a 10' x 12' she shed/craft studio. The property is brimming with that Florida outdoor living appeal! Did I mention the AC was replaced in 2020?! There is also a large carport and an eight camera outdoor security system. In close proximity to Ann and Chuck Dever park with walking trails, disc golf, and public pool/gym/playground; this unique nature preserve setting is a lovely retreat for any outdoor enthusiasts! You'll thank yourself for getting your offer in early!
Location
State FL
County Charlotte
Community Brookwood Estates
Zoning MHC
Rooms
Other Rooms Formal Dining Room Separate, Formal Living Room Separate
Interior
Interior Features Ceiling Fans(s), Eat-in Kitchen, L Dining, Primary Bedroom Main Floor, Skylight(s), Solid Surface Counters, Thermostat
Heating Central, Wall Furnance
Cooling Central Air, Humidity Control
Flooring Vinyl
Furnishings Partially
Fireplace false
Appliance Dryer, Microwave, Range, Refrigerator, Washer
Exterior
Exterior Feature Awning(s), Hurricane Shutters, Private Mailbox, Storage
Parking Features Boat, Covered, Driveway
Utilities Available BB/HS Internet Available, Cable Available, Electricity Connected, Phone Available, Public, Sewer Connected, Water Connected
Waterfront Description Canal - Saltwater
View Y/N 1
Water Access 1
Water Access Desc Bay/Harbor,Canal - Saltwater,Gulf/Ocean,Gulf/Ocean to Bay
View Water
Roof Type Metal
Porch Covered, Enclosed, Porch, Screened
Garage false
Private Pool No
Building
Lot Description Paved, Private
Entry Level One
Foundation Slab
Lot Size Range 0 to less than 1/4
Sewer Public Sewer
Water Canal/Lake For Irrigation, Public
Structure Type Vinyl Siding
New Construction false
Others
Senior Community No
Ownership Fee Simple
Acceptable Financing Cash, Conventional, FHA, USDA Loan, VA Loan
Listing Terms Cash, Conventional, FHA, USDA Loan, VA Loan
Special Listing Condition None
Read Less Info
Want to know what your home might be worth? Contact us for a FREE valuation!

Our team is ready to help you sell your home for the highest possible price ASAP

© 2025 My Florida Regional MLS DBA Stellar MLS. All Rights Reserved.
Bought with EXIT GULF COAST REALTY






