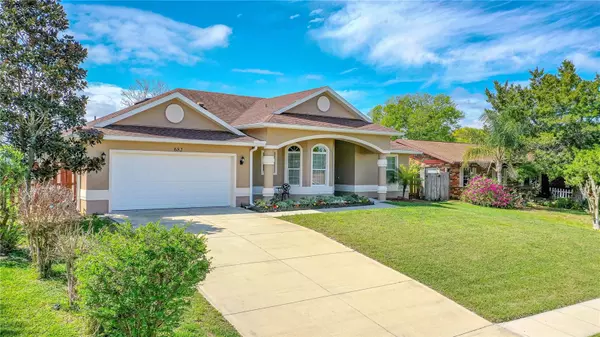$437,000
$455,000
4.0%For more information regarding the value of a property, please contact us for a free consultation.
4 Beds
2 Baths
2,207 SqFt
SOLD DATE : 05/31/2024
Key Details
Sold Price $437,000
Property Type Single Family Home
Sub Type Single Family Residence
Listing Status Sold
Purchase Type For Sale
Square Footage 2,207 sqft
Price per Sqft $198
Subdivision Sweetwater Hills Unit 01
MLS Listing ID V4935017
Sold Date 05/31/24
Bedrooms 4
Full Baths 2
Construction Status Inspections
HOA Y/N No
Originating Board Stellar MLS
Year Built 2015
Annual Tax Amount $3,554
Lot Size 8,276 Sqft
Acres 0.19
Property Description
Welcome to your 4-Bedroom, 2-Bath Dream Home nestled in the heart of Port Orange. This immaculate house, built in 2015, is situated on a hill and does not require flood insurance. This modern home boasts a layout combining elegance with practicality. The large kitchen features 42-inch cabinets with crown molding in addition to an expansive granite countertop. The kitchen is an entertainer's paradise, perfect for hosting holiday parties or the Big Game. The kitchen flows into the great room which shows off the volume ceilings creating an airy and inviting atmosphere. The immense pocket sliders in the great room open to the covered lanai and completely Fenced Backyard. Extending your living space onto the outdoors for year-round enjoyment. The 4 large bedrooms offer a split floor plan perfect for a growing family, a separate home office and a potential in-law suite. Location is key to this residence and is perfectly situated within walking or biking distance to highly rated schools. The beach, shopping, restaurants and I-95 are minutes away. Convenience will be part of your everyday life. Embrace the Floridian lifestyle in a home that's as perfect for family living as it is for entertaining. Make this your new home and experience the enjoyment of Florida living.
Location
State FL
County Volusia
Community Sweetwater Hills Unit 01
Zoning RESIDENTIA
Interior
Interior Features Ceiling Fans(s), Eat-in Kitchen, High Ceilings, Open Floorplan, Solid Surface Counters, Solid Wood Cabinets, Split Bedroom, Tray Ceiling(s), Walk-In Closet(s), Window Treatments
Heating Central
Cooling Central Air
Flooring Carpet, Tile
Fireplace false
Appliance Dishwasher, Microwave, Range, Refrigerator
Laundry Laundry Room
Exterior
Exterior Feature Rain Gutters, Sidewalk
Garage Spaces 2.0
Utilities Available Electricity Connected, Public, Sewer Connected
Roof Type Shingle
Attached Garage true
Garage true
Private Pool No
Building
Entry Level One
Foundation Slab
Lot Size Range 0 to less than 1/4
Sewer Public Sewer
Water None
Structure Type Block
New Construction false
Construction Status Inspections
Others
Pets Allowed Yes
Senior Community No
Ownership Fee Simple
Special Listing Condition None
Read Less Info
Want to know what your home might be worth? Contact us for a FREE valuation!

Our team is ready to help you sell your home for the highest possible price ASAP

© 2025 My Florida Regional MLS DBA Stellar MLS. All Rights Reserved.
Bought with RE/MAX SIGNATURE






