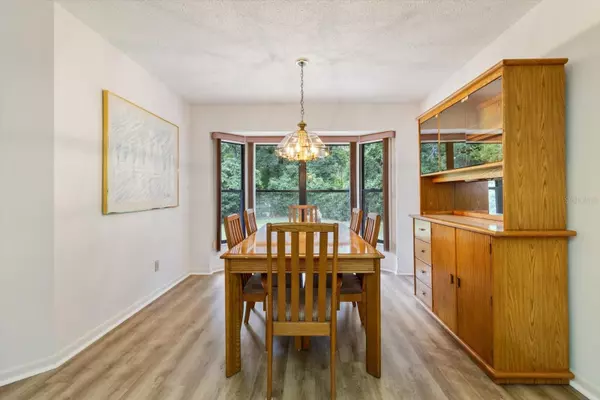$292,500
$292,500
For more information regarding the value of a property, please contact us for a free consultation.
3 Beds
2 Baths
1,646 SqFt
SOLD DATE : 06/04/2024
Key Details
Sold Price $292,500
Property Type Single Family Home
Sub Type Single Family Residence
Listing Status Sold
Purchase Type For Sale
Square Footage 1,646 sqft
Price per Sqft $177
Subdivision Pine Grove
MLS Listing ID T3521258
Sold Date 06/04/24
Bedrooms 3
Full Baths 2
Construction Status Financing,Inspections
HOA Y/N No
Originating Board Stellar MLS
Year Built 1988
Annual Tax Amount $2,381
Lot Size 0.580 Acres
Acres 0.58
Property Description
Where YOU CAN SEE The Forest For The Trees!…This well-loved, extremely well-kept home is perfectly nestled, in the small neighborhood of Pine Grove, which sits at the edge of wilderness. There are 140+ acres of privately owned timberland located right behind the home & about 300ft across the road sits The Withlacoochee State Forest, w/ its diverse ecosystems & a variety of Florida wildlife. Such tranquility abounds, that this 3 bed, 2 bath, 1646sqft home on .31 acres, was built & owned by the same family for 36 yrs, along w/ the additional adjacent .27 acre lot. At the end of the cul de sac, the home will catch your eye w/ its amazing curb appeal from the full landscaping to the decorative curbing & manicured lawn. The 6-zone irrigation system is on a SEPARATE, SEGREGATED WATER METER, so NO ASSOCIATED SEWER BILLS. Inside the home is sure to please, w/ the seamless flow of the floor plan & the privacy of the split bedrooms. The livingroom has a vaulted ceiling & natural light flooding in from the multitude of windows in the front & back of the room. New luxury vinyl planking throughout. The kitchen features granite countertops, tiled backsplash, breakfast bar, newer s/s appliances & tray ceiling w/ recessed lighting. The master bedroom boasts an ensuite w/ a tiled shower, a large 5x10 walk in closet & a slider that opens to the covered, NEWLY RESCREENED lanai w/ NEW screen doors. Sit a spell, sip your sweet tea & enjoy your park-like grounds. Duke serviced meter-based surge protector & extra blown in insulation for improved energy efficiency are a plus! As a bonus, some furniture & organ will convey. If things couldn't get any better! The locational convenience of being just within the city limits of Inverness, puts you within 2 miles of anything & everything. Pleasant Grove Elementary School & Lakes Regions Library are less than 1mi away. Whispering Pines Park, HCA Citrus Hospital & Downtown Inverness are about 2mi away. NO HOA! NO FLOOD ZONE! A FREE 1-YR HOME WARRANTY for PEACE of MIND is OFFERED as a GIFT to the FUTURE BUYER!
Location
State FL
County Citrus
Community Pine Grove
Zoning LD
Interior
Interior Features Ceiling Fans(s), Primary Bedroom Main Floor, Split Bedroom, Stone Counters, Tray Ceiling(s), Vaulted Ceiling(s), Walk-In Closet(s)
Heating Electric, Heat Pump
Cooling Central Air
Flooring Ceramic Tile, Luxury Vinyl
Fireplace false
Appliance Dishwasher, Disposal, Dryer, Electric Water Heater, Range, Range Hood, Refrigerator, Washer
Laundry Inside, Laundry Room
Exterior
Exterior Feature Irrigation System, Rain Gutters, Sliding Doors
Parking Features Driveway, Garage Door Opener, Garage Faces Side
Garage Spaces 2.0
Fence Chain Link
Utilities Available Cable Available, Electricity Connected, Sewer Connected, Sprinkler Meter, Water Connected
View Trees/Woods
Roof Type Shingle
Porch Covered, Rear Porch, Screened
Attached Garage true
Garage true
Private Pool No
Building
Lot Description Cleared, Cul-De-Sac, City Limits, Irregular Lot, Landscaped, Level, Paved
Story 1
Entry Level One
Foundation Slab
Lot Size Range 1/2 to less than 1
Sewer Public Sewer
Water Public
Structure Type Block,Stucco
New Construction false
Construction Status Financing,Inspections
Schools
Elementary Schools Pleasant Grove Elementary School
Middle Schools Inverness Middle School
High Schools Citrus High School
Others
Pets Allowed Yes
Senior Community No
Ownership Fee Simple
Acceptable Financing Cash, Conventional, FHA, VA Loan
Listing Terms Cash, Conventional, FHA, VA Loan
Special Listing Condition None
Read Less Info
Want to know what your home might be worth? Contact us for a FREE valuation!

Our team is ready to help you sell your home for the highest possible price ASAP

© 2025 My Florida Regional MLS DBA Stellar MLS. All Rights Reserved.
Bought with STELLAR NON-MEMBER OFFICE






