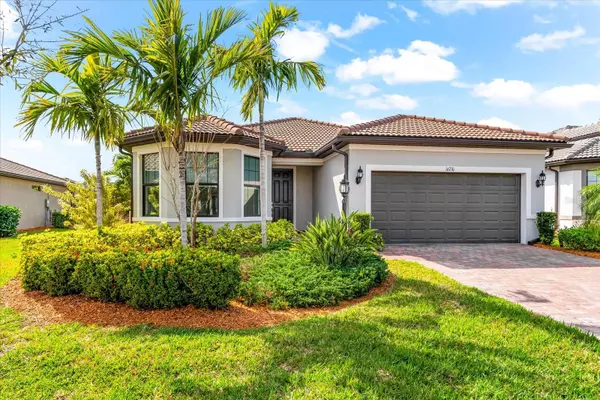$599,000
$599,000
For more information regarding the value of a property, please contact us for a free consultation.
2 Beds
2 Baths
1,658 SqFt
SOLD DATE : 06/12/2024
Key Details
Sold Price $599,000
Property Type Single Family Home
Sub Type Single Family Residence
Listing Status Sold
Purchase Type For Sale
Square Footage 1,658 sqft
Price per Sqft $361
Subdivision Del Webb Ph I-B Subphases D & F
MLS Listing ID A4603222
Sold Date 06/12/24
Bedrooms 2
Full Baths 2
Construction Status Inspections
HOA Fees $409/qua
HOA Y/N Yes
Originating Board Stellar MLS
Year Built 2019
Annual Tax Amount $7,962
Lot Size 8,276 Sqft
Acres 0.19
Property Description
Experience the pinnacle of maintenance-free living in the esteemed 55+ community of DEL WEBB, a standout choice within the nation's premier multi-generational development, LAKEWOOD RANCH. Don't let this exceptional home slip through your fingers! The ABBEYVILLE MODEL features 1,658 square feet of lavish living space, comprising of 2 bedrooms, 2 bathrooms, and a versatile den, perfect for a home office, gym, craft room, or tailored to your lifestyle.
Built in 2019, this immaculate home was meticulously designed with an open floor plan to elevate your living experience. Step into a radiant interior adorned with neutral ceramic tile flooring throughout and modern designer touches that imbue this home with a unique charm of its own. The spacious gathering room sets the stage for entertaining and boasts a brick focal wall with custom LED accent lighting, adding to the ambiance. The efficient use of space accentuated the enduring appeal of this sought-after ABBEYVILLE MODEL.
The heart of the home, the kitchen, will delight the chef within you, featuring granite countertops with complementary glass backsplash, light cabinets with undermount lighting, a gas range, and stainless-steel appliances, ensuring both functionality and style.
The generously proportioned owner's suite showcases an ensuite with dual sinks, a spacious custom closet with shelving, and an oversized walk-in shower with a convenient bench. The second bedroom offers an ideal retreat for guests.
Other notable upgrades include impact windows, custom blinds and draperies, a water softener, and filtration system.
Don't miss the opportunity to make this immaculate home your next residence, where luxury meets convenience in the heart of Lakewood Ranch!
Location
State FL
County Manatee
Community Del Webb Ph I-B Subphases D & F
Zoning PD-R
Interior
Interior Features Open Floorplan, Primary Bedroom Main Floor, Split Bedroom, Walk-In Closet(s), Window Treatments
Heating Central, Natural Gas
Cooling Central Air
Flooring Tile
Furnishings Unfurnished
Fireplace false
Appliance Dishwasher, Disposal, Dryer, Gas Water Heater, Microwave, Range, Refrigerator, Washer, Water Filtration System
Laundry Electric Dryer Hookup, Gas Dryer Hookup, Inside, Laundry Room
Exterior
Exterior Feature Irrigation System, Rain Gutters, Sidewalk, Sliding Doors, Sprinkler Metered
Parking Features Driveway, Garage Door Opener, Off Street
Garage Spaces 2.0
Community Features Buyer Approval Required, Clubhouse, Deed Restrictions, Fitness Center, Gated Community - Guard, Golf Carts OK, Irrigation-Reclaimed Water, No Truck/RV/Motorcycle Parking, Pool, Restaurant, Sidewalks, Special Community Restrictions, Tennis Courts, Wheelchair Access
Utilities Available Cable Available, Electricity Connected, Natural Gas Connected, Phone Available, Public, Sewer Connected, Sprinkler Recycled, Street Lights, Underground Utilities, Water Connected
Amenities Available Clubhouse, Fence Restrictions, Fitness Center, Gated, Handicap Modified, Pickleball Court(s), Pool, Recreation Facilities, Security, Spa/Hot Tub, Tennis Court(s), Vehicle Restrictions, Wheelchair Access
View Garden
Roof Type Tile
Porch Enclosed, Rear Porch, Screened
Attached Garage true
Garage true
Private Pool No
Building
Lot Description In County, Landscaped, Level, Sidewalk, Paved, Private
Entry Level One
Foundation Slab
Lot Size Range 0 to less than 1/4
Builder Name Pulte
Sewer Public Sewer
Water Public
Architectural Style Florida
Structure Type Block,Stucco
New Construction false
Construction Status Inspections
Schools
Elementary Schools Robert E Willis Elementary
Middle Schools Nolan Middle
High Schools Lakewood Ranch High
Others
Pets Allowed Yes
HOA Fee Include Pool,Maintenance Grounds,Management,Private Road,Recreational Facilities,Security
Senior Community Yes
Ownership Fee Simple
Monthly Total Fees $409
Acceptable Financing Cash, Conventional
Membership Fee Required Required
Listing Terms Cash, Conventional
Num of Pet 2
Special Listing Condition None
Read Less Info
Want to know what your home might be worth? Contact us for a FREE valuation!

Our team is ready to help you sell your home for the highest possible price ASAP

© 2025 My Florida Regional MLS DBA Stellar MLS. All Rights Reserved.
Bought with KELLER WILLIAMS ON THE WATER S






