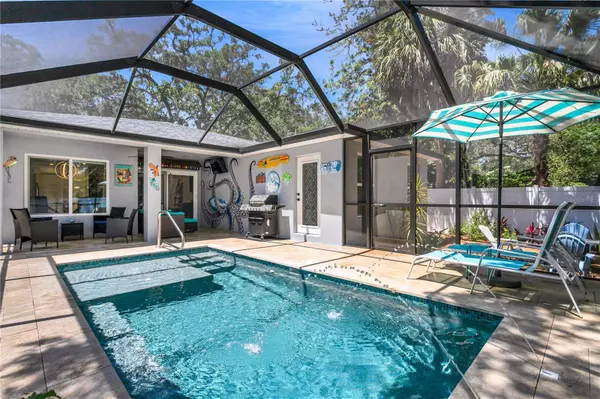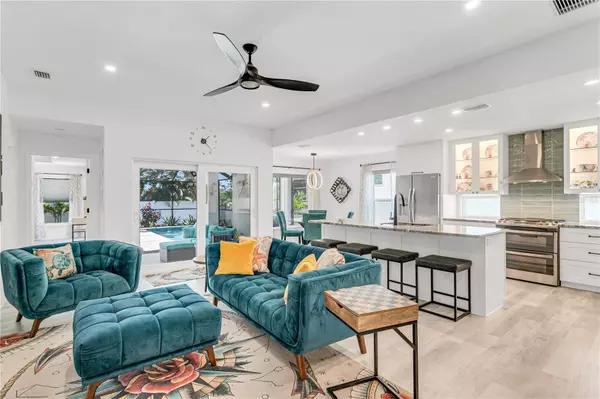$833,000
$888,000
6.2%For more information regarding the value of a property, please contact us for a free consultation.
3 Beds
2 Baths
1,480 SqFt
SOLD DATE : 06/14/2024
Key Details
Sold Price $833,000
Property Type Single Family Home
Sub Type Single Family Residence
Listing Status Sold
Purchase Type For Sale
Square Footage 1,480 sqft
Price per Sqft $562
Subdivision Richland Sub
MLS Listing ID U8239114
Sold Date 06/14/24
Bedrooms 3
Full Baths 2
Construction Status Inspections
HOA Y/N No
Originating Board Stellar MLS
Year Built 2022
Annual Tax Amount $6,241
Lot Size 6,098 Sqft
Acres 0.14
Property Description
PRICE IMPROVEMENT! 6 seater golf cart included with the sale of this beautiful home! Step into your dream home in Dunedin on the beautiful tree lined street of New York Ave.—built in 2022, this newer construction 3 bedroom 2 bath, 2 car garage with pool masterpiece exceeds all expectations! Crafted with top-notch materials and hurricane-rated features, including Shwinco impact windows and doors, a hurricane garage door, and built to the highest standards, it offers unparalleled peace of mind. Inside, discover the heart of the home—a stunning open floor plan adorned with a gourmet kitchen featuring granite countertops, elegant white shaker cabinets with glass doors, and under-cabinet lighting. Also the home features luxury vinyl plank flooring throughout. Embrace the convenience of natural gas, with a gas stove, dryer, and tankless water heater, all ready to elevate your lifestyle. The master bath features a large walk-in shower with designer tile accents, double sinks, and a large walk-in closet with custom closet completed by closet by design! The primary bedroom features a tray ceiling elevating your ceiling height and a door that leads you out to the spacious lanai and breathtaking pool! With 9'4” ceilings and oversized windows bathing the interiors in natural light, every moment here feels effortlessly luxurious. Experience ultimate control with Lutron Caseta switches, allowing for voice-activated commands and customized presets, while smart features like a Moen Nino faucet and wireless GE dishwasher add a touch of sophistication. There is also recessed lighting and designer lighting throughout! Additionally, this home boasts a spacious laundry room with direct access to the sizable 2-car garage, complete with a water softener for added convenience. Entertain in style with a custom bar boasting an artistic lazy river bar top, maple cabinets, and LED lighting, while outside, the gas-heated saltwater pool awaits, surrounded by a travertine deck and lush Florida native landscaping. Unwind by the electric fireplace in the living room or gather around the natural gas fire pit in the fully fenced yard. On the outside wall there is a beautiful custom mural and the outdoor lighting at night is simply magical and the ambiance is amazing! And to top it off you will be able to enjoy the outdoor space bug free because the no-see-um screened in pool cage! And the location? Simply unbeatable. Walk down the shaded sidewalk to Clear Sky Draft House or to the Pinellas Trail! The neighbors are wonderful and location is so convenient to all things Dunedin! Jump your golf cart and explore downtown Dunedin's vibrant shops, restaurants, bars, and breweries—all just moments away. Don't let this extraordinary property slip away—schedule your showing today and live the Dunedin lifestyle you've always dreamed of!
Location
State FL
County Pinellas
Community Richland Sub
Rooms
Other Rooms Inside Utility
Interior
Interior Features Ceiling Fans(s), Coffered Ceiling(s), Living Room/Dining Room Combo, Open Floorplan, Solid Surface Counters
Heating Central
Cooling Central Air
Flooring Tile, Travertine, Vinyl
Fireplaces Type Electric, Living Room
Fireplace true
Appliance Dishwasher, Dryer, Gas Water Heater, Ice Maker, Range Hood, Refrigerator, Tankless Water Heater, Washer, Water Softener, Wine Refrigerator
Laundry Inside, Laundry Room
Exterior
Exterior Feature Lighting
Garage Spaces 2.0
Pool Gunite, In Ground, Lighting, Salt Water
Utilities Available Underground Utilities
View Pool
Roof Type Shingle
Attached Garage true
Garage true
Private Pool Yes
Building
Lot Description Private
Entry Level One
Foundation Block
Lot Size Range 0 to less than 1/4
Sewer Public Sewer
Water Public
Structure Type Block
New Construction false
Construction Status Inspections
Others
Senior Community No
Ownership Fee Simple
Acceptable Financing Cash, Conventional
Listing Terms Cash, Conventional
Special Listing Condition None
Read Less Info
Want to know what your home might be worth? Contact us for a FREE valuation!

Our team is ready to help you sell your home for the highest possible price ASAP

© 2025 My Florida Regional MLS DBA Stellar MLS. All Rights Reserved.
Bought with GERIA REALTY, LLC






