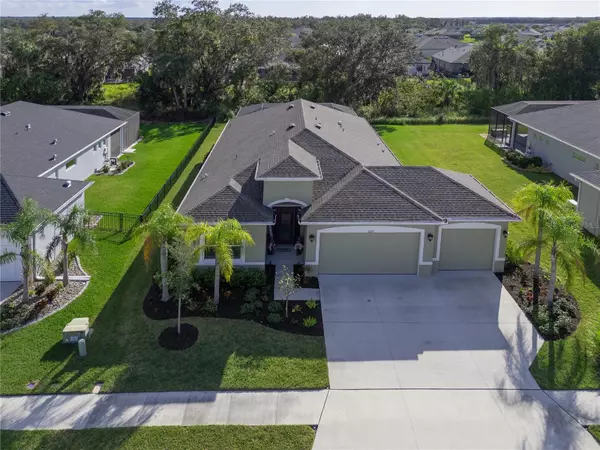$675,000
$700,000
3.6%For more information regarding the value of a property, please contact us for a free consultation.
4 Beds
3 Baths
2,322 SqFt
SOLD DATE : 06/17/2024
Key Details
Sold Price $675,000
Property Type Single Family Home
Sub Type Single Family Residence
Listing Status Sold
Purchase Type For Sale
Square Footage 2,322 sqft
Price per Sqft $290
Subdivision Crosscreek Ph I Subph B & C
MLS Listing ID A4593972
Sold Date 06/17/24
Bedrooms 4
Full Baths 2
Half Baths 1
Construction Status Inspections
HOA Fees $76/qua
HOA Y/N Yes
Originating Board Stellar MLS
Year Built 2021
Annual Tax Amount $8,294
Lot Size 10,890 Sqft
Acres 0.25
Property Description
REDUCED & VACANT! Welcome to your dream home in the heart of Parrish, Florida! This exquisite 4 bedroom, 2.5-bathroom single-family residence is a true gem that offers the perfect blend of modern comfort and Florida charm. Nestled in the tranquil community of Parrish, FL, this property promises a peaceful and relaxed lifestyle while providing easy access to all the amenities and attractions Parrish has to offer. As you step inside this spacious 2,322 square foot home, you'll be greeted by an open and inviting floor plan. The main living area boasts plenty of natural light and offers a seamless flow from the living room to the dining area and gourmet kitchen. High ceilings and elegant finishes create an atmosphere of luxury and warmth. The kitchen is a chef's delight, equipped with stainless steel appliances, quartzite countertops, double stack solid wood cabinets a wine refrigerator and a large island that's perfect for family gatherings, meal preparation and entertaining. The adjacent dining area is spacious and ideal for hosting family dinners or gatherings with friends. The master suite is a true retreat, featuring a walk-in closet and an enormous sexy bathroom with a dual vanity, and a dual walk-in shower. Two additional bedrooms and a shared full bathroom provide ample space for family members or guests. Additionally, there's a private 4th bedroom that can also be used as an office or media room, offering flexibility to suit your lifestyle. The exterior of this home is equally impressive. A covered lanai at the rear of the property offers a serene space for outdoor relaxation and dining. You'll also find an outdoor kitchen complete with a KEG-erator and grill, perfect for entertaining guests. Enjoy complete privacy as the property backs up to lush woods. The heated saltwater pool features a fountain and a sun deck, creating a resort-like experience in your own backyard. The pool deck is an expansive 24 x 40, providing ample space for lounging and enjoying the Florida sunshine. A slider door retracts completely, creating an open-air room and allowing for seamless indoor-outdoor living. A gas pool heater ensures you can enjoy the pool year-round. Note this home has central vacuum, a tankless water heater and a security system for added convenience and peace of mind and Interior windows are adorned with plantation shutters.
Parrish FL is an up and coming community offering excellent schools, shopping and less that 40 minutes to Tampa, Sarasota and St Petersburg. This home just simply has it all so put this home at the top of the list!!
Location
State FL
County Manatee
Community Crosscreek Ph I Subph B & C
Zoning PUD
Rooms
Other Rooms Den/Library/Office, Great Room
Interior
Interior Features Central Vaccum, High Ceilings, Living Room/Dining Room Combo, Solid Surface Counters, Solid Wood Cabinets, Tray Ceiling(s), Walk-In Closet(s), Window Treatments
Heating Central, Natural Gas
Cooling Central Air
Flooring Carpet, Epoxy, Tile
Furnishings Negotiable
Fireplace false
Appliance Bar Fridge, Cooktop, Dishwasher, Disposal, Microwave, Range Hood, Refrigerator, Tankless Water Heater, Wine Refrigerator
Laundry Laundry Room
Exterior
Exterior Feature Hurricane Shutters, Irrigation System, Outdoor Grill, Outdoor Kitchen, Sidewalk, Sliding Doors
Garage Spaces 3.0
Pool Gunite, Salt Water
Community Features Deed Restrictions, Dog Park, Golf Carts OK, Park, Playground, Pool, Sidewalks
Utilities Available Natural Gas Connected, Public, Sewer Connected, Street Lights, Water Connected
Amenities Available Fence Restrictions
View Trees/Woods
Roof Type Shingle
Attached Garage true
Garage true
Private Pool Yes
Building
Story 1
Entry Level One
Foundation Slab
Lot Size Range 1/4 to less than 1/2
Builder Name Medallion
Sewer Public Sewer
Water Public
Structure Type Stucco
New Construction false
Construction Status Inspections
Schools
Elementary Schools Williams Elementary
Middle Schools Buffalo Creek Middle
High Schools Parrish Community High
Others
Pets Allowed Breed Restrictions
HOA Fee Include Escrow Reserves Fund,Insurance,Maintenance Grounds,Maintenance,Pool
Senior Community No
Ownership Fee Simple
Monthly Total Fees $76
Acceptable Financing Assumable, Cash, Conventional, FHA
Membership Fee Required Required
Listing Terms Assumable, Cash, Conventional, FHA
Special Listing Condition None
Read Less Info
Want to know what your home might be worth? Contact us for a FREE valuation!

Our team is ready to help you sell your home for the highest possible price ASAP

© 2025 My Florida Regional MLS DBA Stellar MLS. All Rights Reserved.
Bought with SCOTT ALAN ROBERTS






