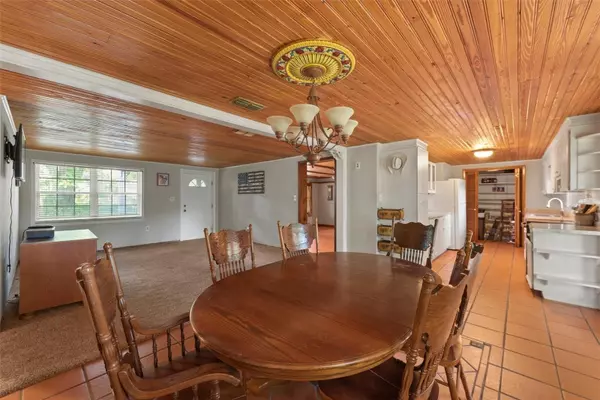$376,000
$379,000
0.8%For more information regarding the value of a property, please contact us for a free consultation.
4 Beds
2 Baths
2,172 SqFt
SOLD DATE : 06/21/2024
Key Details
Sold Price $376,000
Property Type Single Family Home
Sub Type Single Family Residence
Listing Status Sold
Purchase Type For Sale
Square Footage 2,172 sqft
Price per Sqft $173
Subdivision Unplatted
MLS Listing ID T3525654
Sold Date 06/21/24
Bedrooms 4
Full Baths 2
Construction Status Financing
HOA Y/N No
Originating Board Stellar MLS
Year Built 1977
Annual Tax Amount $3,575
Lot Size 2.160 Acres
Acres 2.16
Property Description
Welcome to your slice of paradise in Plant City! Nestled on over 2 acres of sprawling land, this charming 4-bedroom, 2-bathroom home offers the perfect blend of space, tranquility, and functionality. As you step onto the property, you will immediately notice the expansive grounds, ideal for horse lovers or anyone seeking room to roam. Imagine spending your mornings sipping coffee on the rear patio, taking in the serene views of the surrounding landscape. Inside, the home boasts nearly 2,200 square feet of comfortable living space, thoughtfully designed to suit modern lifestyles. The galley-style kitchen is a chef's dream, featuring ample counter space and storage. The split bedroom floor plan ensures privacy and convenience, with the master retreat secluded on one side of the home. Here, you will find a spacious bedroom complete with a tray ceiling, an en suite bathroom, and a large walk-in closet, providing the ultimate sanctuary after a long day. The large great room is ideal for entertaining or simply relaxing in the company of those closest to you. Double pane windows flood the space with natural light while offering energy efficiency and sound insulation. Outside, you will discover additional perks, including storage sheds for all your tools and equipment. With no HOA or CDD restrictions, the possibilities are endless - bring your horses, livestock, boats, RVs, trailers, and more. There's ample space to park it all here! Located on a dead-end street in a peaceful and quiet area of Plant City, this property offers a retreat from the hustle and bustle of city life while still being conveniently close to amenities, schools, US Highway 301, and Interstate 4. Do not miss your chance to own this remarkable parcel. Schedule your showing today and make this house your home sweet home!
Location
State FL
County Hillsborough
Community Unplatted
Zoning AS-1
Rooms
Other Rooms Bonus Room, Formal Dining Room Separate, Formal Living Room Separate, Inside Utility
Interior
Interior Features Built-in Features, Ceiling Fans(s), Crown Molding, Eat-in Kitchen, Primary Bedroom Main Floor, Split Bedroom, Window Treatments
Heating Central, Electric
Cooling Central Air
Flooring Carpet, Laminate, Tile
Fireplace false
Appliance Dryer, Electric Water Heater, Range, Refrigerator, Washer
Laundry Electric Dryer Hookup, Inside, Laundry Room, Washer Hookup
Exterior
Exterior Feature Other, Storage
Parking Features Open, Parking Pad, RV Parking
Fence Fenced
Utilities Available BB/HS Internet Available, Cable Available, Electricity Connected, Other
View Garden, Trees/Woods
Roof Type Shingle
Porch Rear Porch
Garage false
Private Pool No
Building
Lot Description Farm, In County, Oversized Lot, Pasture, Paved, Unincorporated, Zoned for Horses
Entry Level One
Foundation Slab
Lot Size Range 2 to less than 5
Sewer Septic Tank
Water Well
Architectural Style Craftsman
Structure Type Stucco
New Construction false
Construction Status Financing
Schools
Elementary Schools Bailey Elementary-Hb
Middle Schools Burnett-Hb
High Schools Strawberry Crest High School
Others
Pets Allowed Yes
Senior Community No
Pet Size Extra Large (101+ Lbs.)
Ownership Fee Simple
Acceptable Financing Cash, Conventional, FHA, VA Loan
Listing Terms Cash, Conventional, FHA, VA Loan
Num of Pet 10+
Special Listing Condition None
Read Less Info
Want to know what your home might be worth? Contact us for a FREE valuation!

Our team is ready to help you sell your home for the highest possible price ASAP

© 2025 My Florida Regional MLS DBA Stellar MLS. All Rights Reserved.
Bought with PINEYWOODS REALTY LLC






