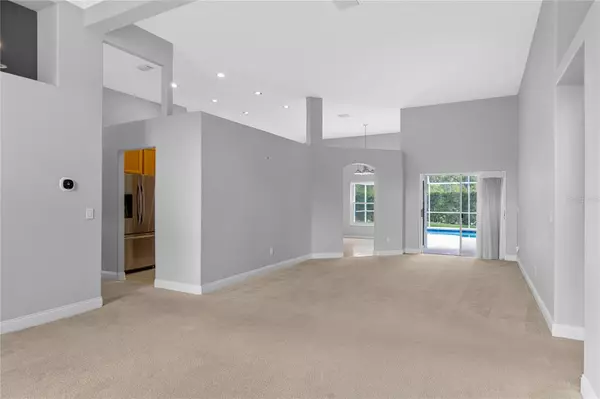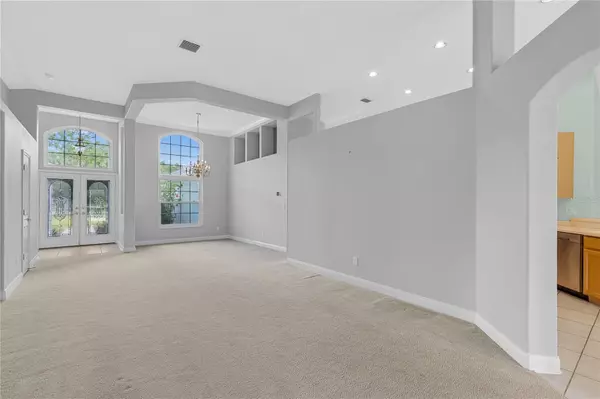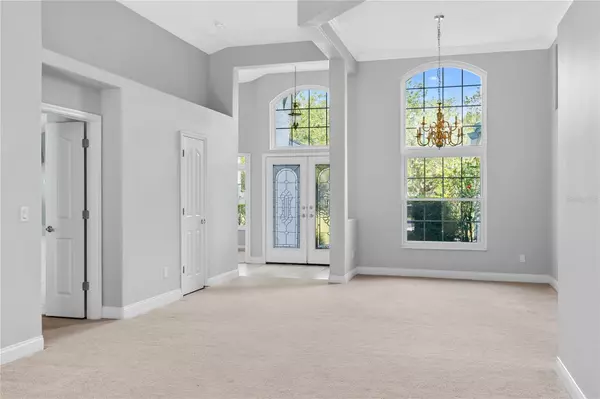$660,000
$700,000
5.7%For more information regarding the value of a property, please contact us for a free consultation.
4 Beds
3 Baths
2,159 SqFt
SOLD DATE : 06/27/2024
Key Details
Sold Price $660,000
Property Type Single Family Home
Sub Type Single Family Residence
Listing Status Sold
Purchase Type For Sale
Square Footage 2,159 sqft
Price per Sqft $305
Subdivision Montreaux Ph 1
MLS Listing ID U8242607
Sold Date 06/27/24
Bedrooms 4
Full Baths 2
Half Baths 1
Construction Status Inspections
HOA Fees $44/ann
HOA Y/N Yes
Originating Board Stellar MLS
Year Built 1999
Annual Tax Amount $5,305
Lot Size 0.520 Acres
Acres 0.52
Lot Dimensions 116x194
Property Description
Nestled on a half-acre lot in scenic Odessa, FL, this well-maintained home offers 4 bedrooms, 2.5 baths, and a 3-car garage. Just through the front door, you'll find the spacious and inviting interior flooded with natural light and complete with a view of the sparkling pool. The eat-in kitchen and family room combo creates an ideal space for both entertaining and everyday living. Retreat to the private primary suite where tranquility awaits. With its generous proportions, walk-in closet, and spa-like en-suite bath complete with dual sinks, soaking tub, and separate shower, this sanctuary offers the perfect escape from the stresses of the day. Step outside into your own personal oasis and discover the true meaning of Florida living. The expansive screened lanai overlooks an inviting pool where you can cool off on hot summer days or simply relax and soak up the sun. The backyard offers both privacy and serenity, creating the perfect backdrop for outdoor relaxation and entertaining. With a new roof, AC, and windows installed in 2019, you can enjoy peace of mind knowing that this home has been meticulously maintained. This home is zoned for top-rated schools and is just minutes from the Upper Tampa Bay Trail head as well as the Suncoast Parkway providing convenient access to numerous local dining and shopping possibilities. Schedule your showing today to make this home your own and embrace the ultimate Florida lifestyle.
Location
State FL
County Hillsborough
Community Montreaux Ph 1
Zoning RESI
Rooms
Other Rooms Family Room, Inside Utility
Interior
Interior Features Ceiling Fans(s), High Ceilings, Kitchen/Family Room Combo, Living Room/Dining Room Combo, Thermostat, Vaulted Ceiling(s), Walk-In Closet(s), Window Treatments
Heating Central, Electric
Cooling Central Air
Flooring Carpet, Ceramic Tile
Fireplaces Type Gas, Living Room
Fireplace true
Appliance Dishwasher, Disposal, Gas Water Heater, Microwave, Range, Refrigerator
Laundry Inside, Laundry Room
Exterior
Exterior Feature Irrigation System, Private Mailbox, Rain Gutters, Sidewalk, Sliding Doors
Parking Features Driveway, Garage Door Opener, Garage Faces Side
Garage Spaces 3.0
Pool Gunite, In Ground, Lighting, Outside Bath Access, Screen Enclosure
Community Features Deed Restrictions, Sidewalks
Utilities Available BB/HS Internet Available, Cable Available, Electricity Connected, Phone Available, Propane, Public, Sewer Connected, Sprinkler Meter, Water Connected
Roof Type Shingle
Porch Covered, Patio, Screened
Attached Garage true
Garage true
Private Pool Yes
Building
Lot Description Cul-De-Sac, Landscaped, Sidewalk, Paved
Story 1
Entry Level One
Foundation Slab
Lot Size Range 1/2 to less than 1
Sewer Public Sewer
Water Public
Architectural Style Contemporary
Structure Type Block,Stucco
New Construction false
Construction Status Inspections
Schools
Elementary Schools Hammond Elementary School
Middle Schools Martinez-Hb
High Schools Steinbrenner High School
Others
Pets Allowed Yes
Senior Community No
Ownership Fee Simple
Monthly Total Fees $88
Acceptable Financing Cash, Conventional, FHA, VA Loan
Membership Fee Required Required
Listing Terms Cash, Conventional, FHA, VA Loan
Special Listing Condition None
Read Less Info
Want to know what your home might be worth? Contact us for a FREE valuation!

Our team is ready to help you sell your home for the highest possible price ASAP

© 2025 My Florida Regional MLS DBA Stellar MLS. All Rights Reserved.
Bought with J & R REALTY & INV. INC.






