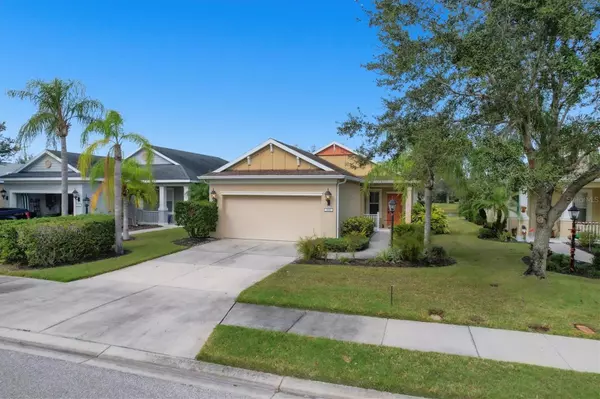$325,000
$345,000
5.8%For more information regarding the value of a property, please contact us for a free consultation.
2 Beds
2 Baths
1,156 SqFt
SOLD DATE : 06/28/2024
Key Details
Sold Price $325,000
Property Type Single Family Home
Sub Type Single Family Residence
Listing Status Sold
Purchase Type For Sale
Square Footage 1,156 sqft
Price per Sqft $281
Subdivision Central Park Subphase A-1A
MLS Listing ID A4593078
Sold Date 06/28/24
Bedrooms 2
Full Baths 2
HOA Fees $146/qua
HOA Y/N Yes
Originating Board Stellar MLS
Year Built 2011
Annual Tax Amount $5,619
Lot Size 6,534 Sqft
Acres 0.15
Property Description
Introducing 11431 Piedmont Park Xing located in the thriving community of Central Park in Lakewood Ranch, Florida. This 2-bedroom, 2-bathroom home is the perfect place for refined living in a vibrant, active community. The tastefully landscaped exterior leads you along the front entrance walkway into the open space layout. The living room boasts gorgeous laminate flooring, tastefully appointed to highlight the natural light that floods the room. The kitchen employs white cabinetry and appliances to accentuate the tile flooring and full tile backsplash. The bar top ledge functions as a service area as well as a high-top eating space lit overhead by pendant lamps. The large food pantry and gas stove will satisfy even the most discerning of home chefs. The owner's suite is also bathed in natural light thanks to the double windows and the patio slider access with views of one of the scenic community ponds. The en-suite bathroom has a large walk-in shower finished with all-white tile from top to bottom and a single vanity with a countertop that is 4 cabinets wide. The second bedroom is the perfect space for a guest bedroom or a quiet, secluded office space. The tub/shower combo in the main bathroom is also finished with matching white-tile and an additional single vanity. The 2-car garage provides ample space for parking and storage while the utility closet has laundry hook-ups with a washer & dryer that conveys with the sale. Finally, the covered and screened lanai patio has entrances into the owner's suite or off the back of the kitchen while providing views of nature that you will enjoy whether enjoying your morning coffee or unwinding from a long day. Central Park at Lakewood Ranch is a gated access community with amenities that you would expect for the resident with an active lifestyle. Take your pick of well-manicured jogging paths, soccer/softball fields, and tennis courts or cool off at the splash pad and modern design playground with the family. A dog park is also available for your cherished fur-babies. With no prior ownership lease restriction, you can easily enjoy this home for your personal needs or lease it when you are away. The community is a short drive to Benderson Park, UTC Mall and additional shopping and dining options in Lakewood Ranch or downtown Sarasota. Experience the modern amenities of this bustling community while still being able to enjoy our world-famous beaches. True Florida living awaits you at 11431 Piedmont Park Xing. Schedule your private tour today.
Location
State FL
County Manatee
Community Central Park Subphase A-1A
Zoning PDMU
Interior
Interior Features Open Floorplan, Thermostat
Heating Central
Cooling Central Air
Flooring Carpet, Laminate, Tile
Furnishings Unfurnished
Fireplace false
Appliance Dishwasher, Dryer, Microwave, Range, Refrigerator, Washer
Laundry Inside
Exterior
Exterior Feature Hurricane Shutters, Rain Gutters, Sidewalk
Parking Features Driveway
Garage Spaces 2.0
Community Features Deed Restrictions, Gated Community - No Guard, Park, Sidewalks
Utilities Available Natural Gas Connected, Public
Waterfront Description Pond
View Y/N 1
View Water
Roof Type Shingle
Porch Covered, Rear Porch, Screened
Attached Garage true
Garage true
Private Pool No
Building
Lot Description Landscaped, Sidewalk, Paved
Entry Level One
Foundation Slab
Lot Size Range 0 to less than 1/4
Sewer Public Sewer
Water Public
Architectural Style Other
Structure Type Block,Stucco
New Construction false
Schools
Elementary Schools Gullett Elementary
Middle Schools Dr Mona Jain Middle
High Schools Lakewood Ranch High
Others
Pets Allowed Yes
HOA Fee Include Common Area Taxes
Senior Community No
Ownership Fee Simple
Monthly Total Fees $146
Acceptable Financing Cash, Conventional, FHA, VA Loan
Membership Fee Required Required
Listing Terms Cash, Conventional, FHA, VA Loan
Special Listing Condition None
Read Less Info
Want to know what your home might be worth? Contact us for a FREE valuation!

Our team is ready to help you sell your home for the highest possible price ASAP

© 2025 My Florida Regional MLS DBA Stellar MLS. All Rights Reserved.
Bought with ZACHOS REALTY & DESIGN GROUP






