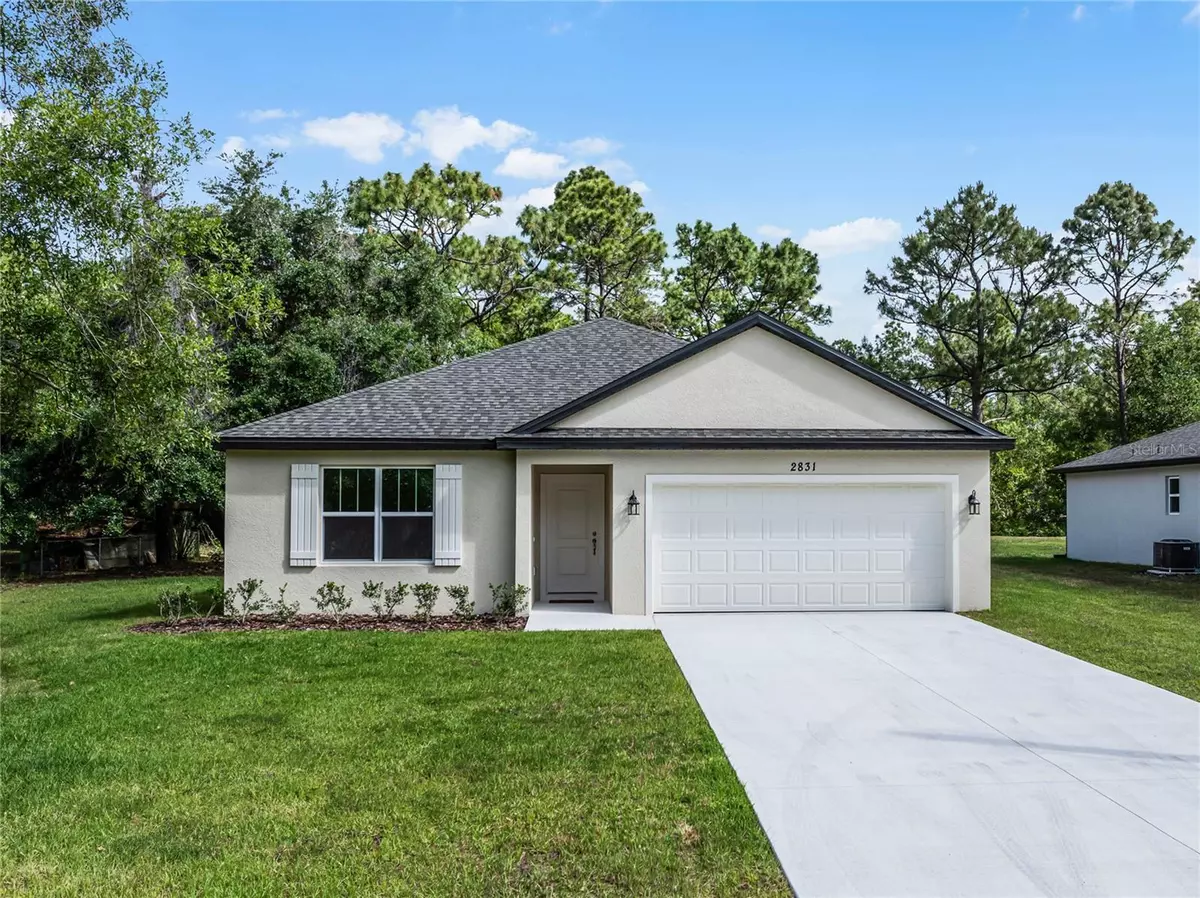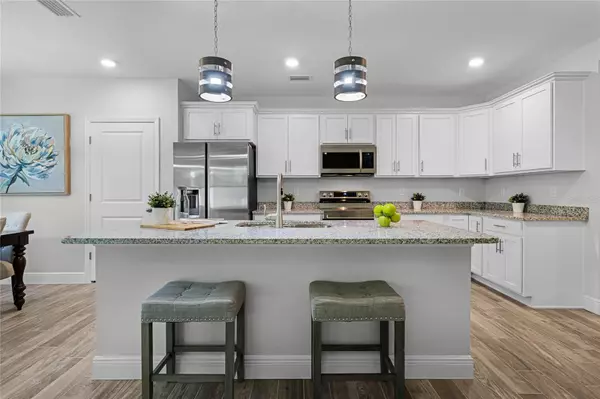$362,000
$351,600
3.0%For more information regarding the value of a property, please contact us for a free consultation.
3 Beds
2 Baths
1,560 SqFt
SOLD DATE : 06/27/2024
Key Details
Sold Price $362,000
Property Type Single Family Home
Sub Type Single Family Residence
Listing Status Sold
Purchase Type For Sale
Square Footage 1,560 sqft
Price per Sqft $232
Subdivision Riverside Estates
MLS Listing ID V4934240
Sold Date 06/27/24
Bedrooms 3
Full Baths 2
Construction Status Financing,Inspections
HOA Y/N No
Originating Board Stellar MLS
Year Built 2024
Annual Tax Amount $421
Lot Size 0.460 Acres
Acres 0.46
Lot Dimensions 25x160
Property Description
Completed-This brand-new 3-bedroom, 2-bathroom gem offers over 1,500sqft of space on just under a 1/2 an ACRE with plenty of room to add a pool or park your toys in the back. On city water/septic and no front or rear neighbors it's a private paradise. Inside, you'll adore the porcelain wood tile in the main living areas, adding both style and durability with 5 1/4 in. baseboards. The kitchen offering granite countertops, soft-close shaker cabinets with crown molding and stainless steel appliances. Step onto the covered back porch for relaxation and outdoor fun. Plus, you're only minutes away from the St. Johns River and a convenient boat ramp, as well as Stetson University and downtown Deland's charm. 30 minutes from Daytona Beach . Don't miss out on this rare opportunity for modern comfort and a prime location. Your dream lifestyle awaits – built by parade of home award winner Pioneer Construction Corp!!!
Location
State FL
County Volusia
Community Riverside Estates
Zoning 01A3
Interior
Interior Features Kitchen/Family Room Combo, Living Room/Dining Room Combo, Open Floorplan, Solid Wood Cabinets, Stone Counters, Walk-In Closet(s)
Heating Electric
Cooling Central Air
Flooring Carpet, Tile
Furnishings Unfurnished
Fireplace false
Appliance Dishwasher, Disposal, Microwave, Range, Refrigerator
Laundry Inside
Exterior
Exterior Feature Sliding Doors
Garage Spaces 2.0
Utilities Available Cable Available, Electricity Available
Roof Type Shingle
Attached Garage true
Garage true
Private Pool No
Building
Entry Level One
Foundation Slab
Lot Size Range 1/4 to less than 1/2
Sewer Septic Tank
Water Public
Structure Type Block
New Construction true
Construction Status Financing,Inspections
Others
Senior Community No
Ownership Fee Simple
Acceptable Financing Cash, Conventional, FHA, USDA Loan, VA Loan
Listing Terms Cash, Conventional, FHA, USDA Loan, VA Loan
Special Listing Condition None
Read Less Info
Want to know what your home might be worth? Contact us for a FREE valuation!

Our team is ready to help you sell your home for the highest possible price ASAP

© 2025 My Florida Regional MLS DBA Stellar MLS. All Rights Reserved.
Bought with LPT REALTY






