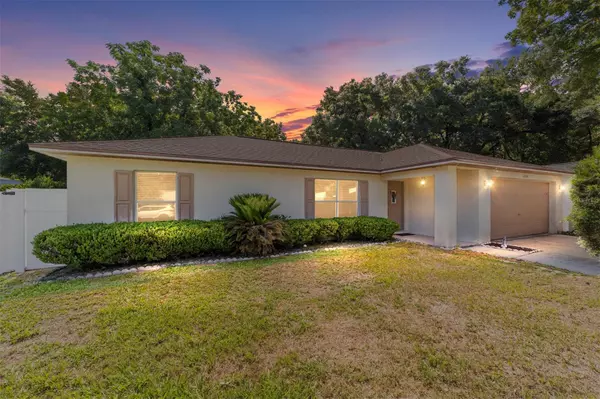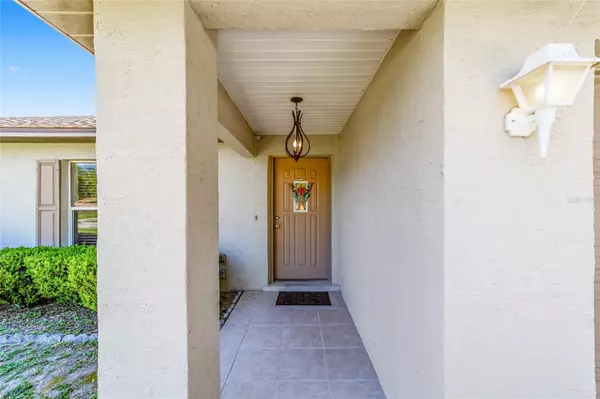$230,000
$238,500
3.6%For more information regarding the value of a property, please contact us for a free consultation.
3 Beds
2 Baths
1,342 SqFt
SOLD DATE : 07/03/2024
Key Details
Sold Price $230,000
Property Type Single Family Home
Sub Type Single Family Residence
Listing Status Sold
Purchase Type For Sale
Square Footage 1,342 sqft
Price per Sqft $171
Subdivision Lake Weir Gardens
MLS Listing ID OM679143
Sold Date 07/03/24
Bedrooms 3
Full Baths 2
Construction Status Financing,Inspections
HOA Y/N No
Originating Board Stellar MLS
Year Built 2005
Annual Tax Amount $1,786
Lot Size 9,583 Sqft
Acres 0.22
Lot Dimensions 75x129
Property Description
Welcome to your dream home in the serene neighborhood of LAKE Weir Gardens! Conveniently located just off 441 south of Belleview, this move-in ready gem offers the perfect blend of accessibility and tranquility. With 3 bedrooms, 2 bathrooms, and a split floorplan, it's designed for comfort. Enjoy the freshly painted walls and upgraded flooring throughout. The modern kitchen, boasting granite countertops, flows seamlessly into the living area and screened-in porch. Step outside to your backyard oasis complete with an above-ground pool and deck – perfect for unwinding or hosting gatherings. Don't miss out – schedule a viewing today! ????
Location
State FL
County Marion
Community Lake Weir Gardens
Zoning R1
Interior
Interior Features Living Room/Dining Room Combo, Split Bedroom, Stone Counters
Heating Central
Cooling Central Air
Flooring Luxury Vinyl
Fireplace false
Appliance Dishwasher, Range, Refrigerator
Laundry In Garage
Exterior
Exterior Feature Awning(s), Rain Gutters, Sliding Doors
Garage Spaces 2.0
Pool Above Ground
Utilities Available Electricity Connected, Private
Roof Type Shingle
Attached Garage true
Garage true
Private Pool Yes
Building
Story 1
Entry Level One
Foundation Slab
Lot Size Range 0 to less than 1/4
Sewer Septic Tank
Water Well
Structure Type Block
New Construction false
Construction Status Financing,Inspections
Others
Senior Community No
Ownership Fee Simple
Acceptable Financing Cash, Conventional, FHA, VA Loan
Listing Terms Cash, Conventional, FHA, VA Loan
Special Listing Condition None
Read Less Info
Want to know what your home might be worth? Contact us for a FREE valuation!

Our team is ready to help you sell your home for the highest possible price ASAP

© 2025 My Florida Regional MLS DBA Stellar MLS. All Rights Reserved.
Bought with RESOURCE ONE REALTY






