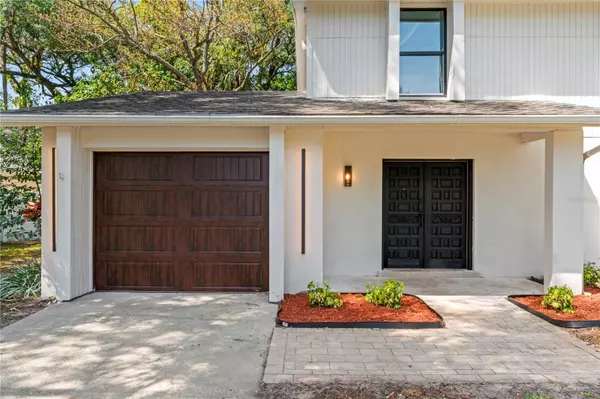$505,000
$499,500
1.1%For more information regarding the value of a property, please contact us for a free consultation.
4 Beds
3 Baths
1,782 SqFt
SOLD DATE : 07/02/2024
Key Details
Sold Price $505,000
Property Type Single Family Home
Sub Type Single Family Residence
Listing Status Sold
Purchase Type For Sale
Square Footage 1,782 sqft
Price per Sqft $283
Subdivision Idle Grove Park Unit 2 Phas
MLS Listing ID T3518168
Sold Date 07/02/24
Bedrooms 4
Full Baths 2
Half Baths 1
Construction Status Inspections
HOA Y/N No
Originating Board Stellar MLS
Year Built 1976
Annual Tax Amount $1,642
Lot Size 10,454 Sqft
Acres 0.24
Lot Dimensions 84x127
Property Description
One or more photo(s) has been virtually staged. Welcome home to 3101 W Paris Street! Upon entry to your home the foyer provides direction to the kitchen and living room for entertainment. The home features NEW ROOF, NEW WINDOWS, HVAC System - 2022, and Water Heater - 2019. Along with a highly updated kitchen and bathrooms and added indoor laundry / mud room located off of the garage and kitchen area. This home elevates your lifestyle and living experience with plenty of closet / storage space accompanied by a clean aesthetic crafted specifically for this home. The heart of this home lies in its fully upgraded kitchen that is adorned with bespoke stained cabinets, a discreet pantry closet, and an intimate breakfast nook, the kitchen beckons culinary enthusiasts and those looking to be the center of entertain. The allure of the modern Mediterranean aesthetic permeates every corner, evoking a sense of tranquility and refinement carrying into the backyard with your private in ground hot tub. While the interior of the home's layout is set for seamless flow and versatility while balancing openness with intimacy. Step outside to discover an oasis of relaxation and entertainment. This sophistication sanctuary sits on a large lot with a fully fenced in spacious backyard ripe for entertainment and furry friends. The expansive screened-in back porch offers a sanctuary for al fresco dining allowing you to unwind in style. Luxury extends beyond aesthetics to practicality, with thoughtfully designed built-in shelving in the fourth bedroom and throughout the closets, ensuring ample storage space without compromising elegance. Tour your new lifestyle today and create the lifestyle you want with your new home.
Location
State FL
County Hillsborough
Community Idle Grove Park Unit 2 Phas
Zoning RSC-6
Rooms
Other Rooms Den/Library/Office
Interior
Interior Features Built-in Features, Ceiling Fans(s), Eat-in Kitchen, Living Room/Dining Room Combo, Open Floorplan, PrimaryBedroom Upstairs, Stone Counters, Thermostat
Heating Central, Electric
Cooling Central Air
Flooring Laminate, Tile
Furnishings Unfurnished
Fireplace false
Appliance Convection Oven, Disposal, Electric Water Heater, Microwave, Refrigerator
Laundry Inside, Laundry Room, Washer Hookup
Exterior
Exterior Feature Lighting, Private Mailbox, Rain Gutters, Sidewalk, Sliding Doors
Parking Features Covered, Curb Parking, Driveway, Garage Door Opener, Off Street, On Street
Garage Spaces 1.0
Fence Vinyl, Wood
Utilities Available BB/HS Internet Available, Cable Available, Electricity Connected, Sewer Connected, Water Connected
Roof Type Shingle
Porch Covered, Enclosed, Patio, Rear Porch, Screened
Attached Garage true
Garage true
Private Pool No
Building
Lot Description Cleared, Corner Lot, City Limits, In County, Landscaped, Sidewalk, Paved
Story 2
Entry Level Two
Foundation Slab
Lot Size Range 0 to less than 1/4
Sewer Public Sewer
Water Public
Architectural Style Contemporary, Mid-Century Modern, Mediterranean
Structure Type Block,Stucco,Wood Siding
New Construction false
Construction Status Inspections
Schools
Elementary Schools Oak Grove Elem
Middle Schools Pierce-Hb
High Schools Hillsborough-Hb
Others
Pets Allowed Cats OK, Dogs OK
Senior Community No
Ownership Fee Simple
Acceptable Financing Cash, Conventional, FHA, VA Loan
Membership Fee Required None
Listing Terms Cash, Conventional, FHA, VA Loan
Special Listing Condition None
Read Less Info
Want to know what your home might be worth? Contact us for a FREE valuation!

Our team is ready to help you sell your home for the highest possible price ASAP

© 2025 My Florida Regional MLS DBA Stellar MLS. All Rights Reserved.
Bought with GRECO REAL ESTATE






