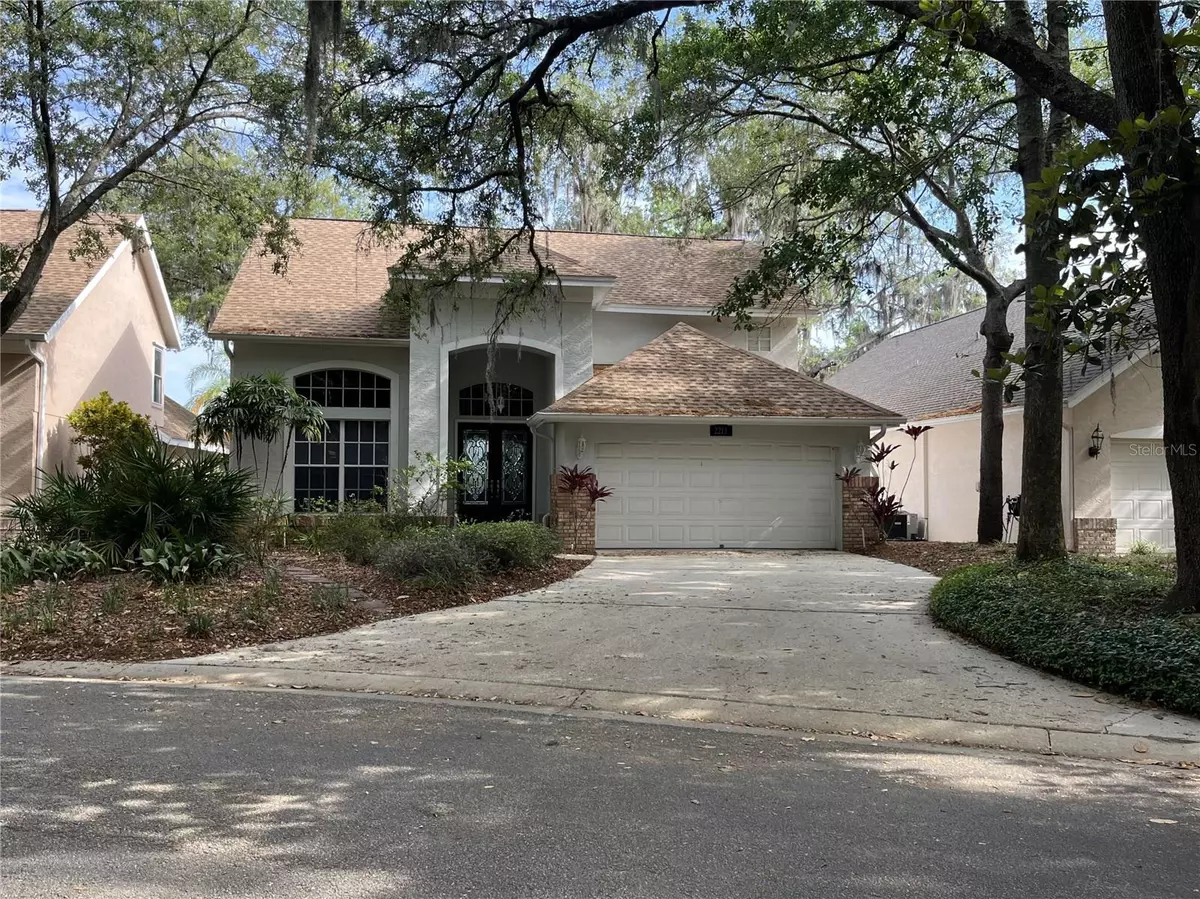$465,000
$499,000
6.8%For more information regarding the value of a property, please contact us for a free consultation.
4 Beds
3 Baths
2,570 SqFt
SOLD DATE : 07/17/2024
Key Details
Sold Price $465,000
Property Type Single Family Home
Sub Type Single Family Residence
Listing Status Sold
Purchase Type For Sale
Square Footage 2,570 sqft
Price per Sqft $180
Subdivision Magdalene Reserve 2
MLS Listing ID T3521579
Sold Date 07/17/24
Bedrooms 4
Full Baths 3
HOA Fees $250/mo
HOA Y/N Yes
Originating Board Stellar MLS
Year Built 1994
Annual Tax Amount $7,513
Lot Size 5,662 Sqft
Acres 0.13
Lot Dimensions 51x113
Property Description
Beautiful and Stunning LAKEFRONT home in the beautiful wooded tree lined streets of the Community of MAGDALENE RESERVE. Tucked away in a preserve in the heart of Carrollwood. As you enter Double Leaded Glass doors to this amazing home! A wonderful floor plan awaits you! The kitchen has loads of storage, cabinets and counter space, all appliances, breakfast bar and large eat-in area. Glass sliders lead to a huge screened lanai overlooking the tranquil lake (Beautiful Sunsets) - Huge valuated ceilings and wonderful wall of windows in the spacious family room. Primary bedroom has a large bathroom with dual sinks, soaker tub and separate shower, huge walk-in closet. Two bedrooms and 2 full baths on the first floor. Two nice bedrooms upstairs with a full bath. A large loft upstairs will make a great office or game area. A private gated community with oak canopied streets (amazing) that is maintained by the HOA. Easy access to Dale Mabry and I-275 make this the perfect place to call home - you must see this home to appreciate its beauty inside and out. Make it a must see!
Location
State FL
County Hillsborough
Community Magdalene Reserve 2
Zoning PD
Interior
Interior Features Cathedral Ceiling(s), Ceiling Fans(s), High Ceilings, Living Room/Dining Room Combo, Open Floorplan, Primary Bedroom Main Floor, Split Bedroom, Vaulted Ceiling(s), Walk-In Closet(s), Window Treatments
Heating Central
Cooling Central Air
Flooring Carpet, Ceramic Tile, Wood
Fireplace false
Appliance Dishwasher, Dryer, Electric Water Heater, Microwave, Range, Refrigerator, Washer
Laundry Inside, Laundry Room
Exterior
Exterior Feature Sliding Doors
Garage Spaces 2.0
Community Features Clubhouse, Deed Restrictions, Gated Community - Guard
Utilities Available BB/HS Internet Available, Cable Available, Electricity Connected, Public
View Water
Roof Type Shingle
Porch Rear Porch, Screened
Attached Garage true
Garage true
Private Pool No
Building
Story 2
Entry Level Two
Foundation Slab
Lot Size Range 0 to less than 1/4
Sewer Public Sewer
Water Public
Structure Type Block
New Construction false
Others
Pets Allowed Cats OK, Dogs OK
Senior Community No
Ownership Fee Simple
Monthly Total Fees $250
Membership Fee Required Required
Special Listing Condition None
Read Less Info
Want to know what your home might be worth? Contact us for a FREE valuation!

Our team is ready to help you sell your home for the highest possible price ASAP

© 2025 My Florida Regional MLS DBA Stellar MLS. All Rights Reserved.
Bought with DENNIS REALTY PROPERTY MGMT.

