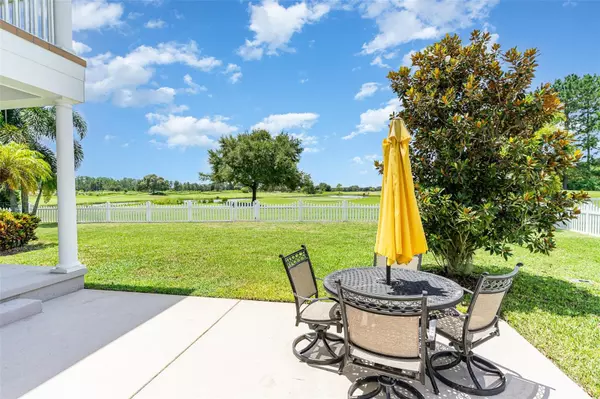$630,000
$649,900
3.1%For more information regarding the value of a property, please contact us for a free consultation.
4 Beds
4 Baths
3,561 SqFt
SOLD DATE : 07/25/2024
Key Details
Sold Price $630,000
Property Type Single Family Home
Sub Type Single Family Residence
Listing Status Sold
Purchase Type For Sale
Square Footage 3,561 sqft
Price per Sqft $176
Subdivision Harmony
MLS Listing ID S5088381
Sold Date 07/25/24
Bedrooms 4
Full Baths 3
Half Baths 1
Construction Status Appraisal,Financing,Inspections
HOA Fees $9/ann
HOA Y/N Yes
Originating Board Stellar MLS
Year Built 2007
Annual Tax Amount $7,180
Lot Size 9,583 Sqft
Acres 0.22
Property Description
How fabulous with NO CDD. Roof 2017 - Brand New AC Units are installed! 4 ton upstairs and 3 ton downstairs Bryant/Carrier (July 2024). Welcome to a rare opportunity to own a stunning home overlooking a beautiful golf course!! An added bonus for this property is the CDD debt has already been paid off and the 4th bedroom has an adjoining spacious room with a full bathroom that can be used as an in-law suite or adapt to your needs. This beautiful two-story residence sits directly on the picturesque Johnny Miller golf course, offering breathtaking views and a serene atmosphere. Begin your days by relaxing on the covered front porch, enjoying the lovely Florida weather from a rocking chair. Or step outside from your owner's suite and enjoy your morning coffee while sitting on your private balcony overlooking the greens offered by Harmony's Golf Preserve! Inside, you'll find a spacious layout featuring four large bedrooms and three and a half well-appointed bathrooms. The home boasts an expansive living room and a cozy family room with a fireplace. The dining room has a gorgeous custom built wood table that is made for this dining space and will convey with the home. The second floor houses the luxurious owner's suite, complete with an en-suite bathroom featuring a dual sink vanity, a rejuvenating garden tub, and a separate shower. Recent upgrades, including fresh interior and exterior paint, enhance the overall appeal of the home. Numerous updates have been made, including the addition of a barn door in the living room and owner's suite, as well as upgrades to the laundry room. The kitchen has been tastefully improved with elegant granite and quartz countertops, complemented by upgraded plumbing fixtures and cabinets. New lighting fixtures and modern appliances add a touch of sophistication. Living in this harmonious community comes with a plethora of amenities to enjoy. Take advantage of Buck Lake, community-owned boats, a fishing pier, rocking chairs, a bench swing, walking trails, dog parks, playgrounds, a sand volleyball court, basketball courts, and a ping pong table. Plus, there are two community pools and access to the picturesque Harmony Preserve Golf Course. Families will appreciate the top-rated schools available in the area, including Harmony Community K-5, Harmony Middle School, and Harmony High School. As always, we recommend verifying all room measurements to ensure accuracy. This property offers a perfect blend of modern upgrades, natural beauty, and abundant amenities, making it an ideal place to call home. Don't miss the opportunity to make this your own!
Location
State FL
County Osceola
Community Harmony
Zoning PD
Rooms
Other Rooms Formal Dining Room Separate, Formal Living Room Separate
Interior
Interior Features Ceiling Fans(s), Crown Molding, Eat-in Kitchen, High Ceilings, Kitchen/Family Room Combo, Open Floorplan, PrimaryBedroom Upstairs, Solid Surface Counters, Solid Wood Cabinets, Split Bedroom, Stone Counters, Vaulted Ceiling(s), Walk-In Closet(s), Window Treatments
Heating Central
Cooling Central Air
Flooring Carpet, Ceramic Tile, Wood
Fireplaces Type Family Room
Furnishings Unfurnished
Fireplace true
Appliance Dishwasher, Disposal, Dryer, Electric Water Heater, Exhaust Fan, Microwave, Range, Refrigerator, Washer, Water Filtration System, Water Softener
Laundry Inside, Laundry Room, Upper Level
Exterior
Exterior Feature Balcony, French Doors, Irrigation System, Lighting, Private Mailbox, Rain Gutters, Shade Shutter(s), Sidewalk
Parking Features Curb Parking, Driveway, Garage Door Opener, Tandem, Workshop in Garage
Garage Spaces 3.0
Fence Vinyl
Community Features Deed Restrictions, Dog Park, Fitness Center, Golf Carts OK, Golf, Park, Playground, Pool, Sidewalks
Utilities Available BB/HS Internet Available, Electricity Available, Electricity Connected, Phone Available, Propane, Public
Amenities Available Basketball Court, Fitness Center, Park, Playground, Pool, Tennis Court(s)
Water Access 1
Water Access Desc Lake
View Golf Course
Roof Type Shingle
Porch Front Porch, Rear Porch
Attached Garage true
Garage true
Private Pool No
Building
Lot Description In County, Landscaped, On Golf Course, Sidewalk, Paved
Entry Level Two
Foundation Block, Slab
Lot Size Range 0 to less than 1/4
Sewer Public Sewer
Water Public
Architectural Style Traditional
Structure Type Block,Stucco
New Construction false
Construction Status Appraisal,Financing,Inspections
Schools
Elementary Schools Harmony Community School (K-5)
Middle Schools Harmony Middle
High Schools Harmony High
Others
Pets Allowed Yes
HOA Fee Include Pool,Maintenance Grounds
Senior Community No
Ownership Fee Simple
Monthly Total Fees $9
Acceptable Financing Cash, Conventional, FHA, VA Loan
Membership Fee Required Required
Listing Terms Cash, Conventional, FHA, VA Loan
Special Listing Condition None
Read Less Info
Want to know what your home might be worth? Contact us for a FREE valuation!

Our team is ready to help you sell your home for the highest possible price ASAP

© 2025 My Florida Regional MLS DBA Stellar MLS. All Rights Reserved.
Bought with KEYS TO CASTLES GROUP






