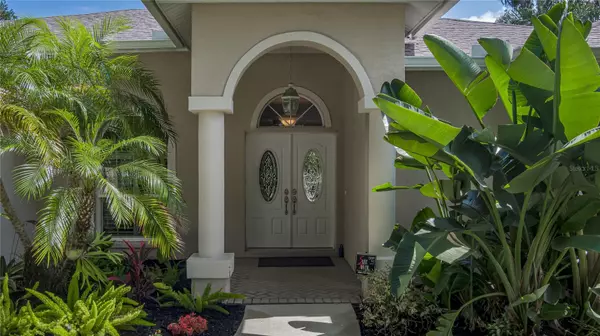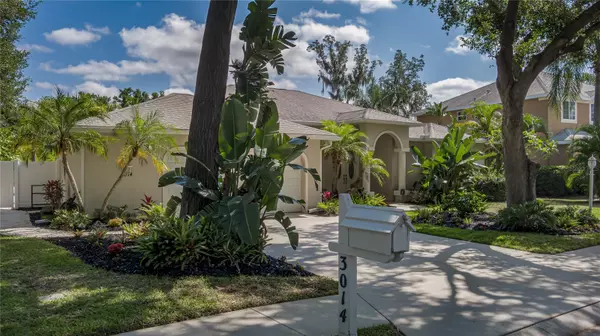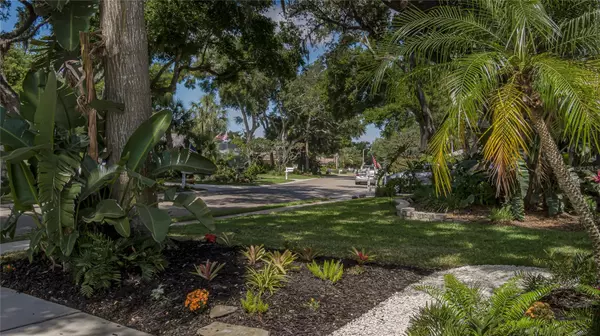$565,000
$579,900
2.6%For more information regarding the value of a property, please contact us for a free consultation.
3 Beds
2 Baths
2,152 SqFt
SOLD DATE : 07/26/2024
Key Details
Sold Price $565,000
Property Type Single Family Home
Sub Type Single Family Residence
Listing Status Sold
Purchase Type For Sale
Square Footage 2,152 sqft
Price per Sqft $262
Subdivision River Woods Ph I
MLS Listing ID A4610018
Sold Date 07/26/24
Bedrooms 3
Full Baths 2
Construction Status Financing
HOA Fees $75/ann
HOA Y/N Yes
Originating Board Stellar MLS
Year Built 1998
Annual Tax Amount $3,808
Lot Size 0.400 Acres
Acres 0.4
Property Description
Embrace the allure of River Woods with this captivating home, perfectly tailored for both entertainment and outdoor living enthusiasts. Boasting a thoughtfully designed layout, this residence features 3 bedrooms, 2 full baths, and a kitchen equipped with a breakfast bar and dinette for relaxed dining. Seamless transitions between formal and informal living areas offer a spacious ambiance, complemented by a grand screened-in enclosure enveloping the heated saltwater pool and spa, adorned with a sprawling pavered patio for ultimate relaxation.
Indoors, you'll find a formal living room and dining room alongside a cozy great room adorned with a gas fireplace, catering to various lifestyles. The fenced backyard, complete with double gates for effortless mower access, provides ample space for outdoor pursuits. Nestled on an oversized lot spanning over 1/4 acre, this property enjoys the added tranquility of a wooded preserve backdrop, ensuring privacy and serenity. Lots of upgrades and improvements, HVAC (2016) Roof (2017) as well as newer appliances, pool equipment, plantation shutters, 250 gallon propane tank and much more.
Mature landscaping, irrigation and plenty of room to enjoy lots of outdoor activities. Low HOA fees, No CDD fees and No flood insurance required. Community includes clubhouse, fitness center, tennis, pickleball. Incredibly located minutes from I-75 and the Ft Hamer Bridge, makes this location ideal for those commuting north to St. Pete or Tampa or south to Sarasota and Bradenton. Situated in an established neighborhood with new shopping centers, outlet shopping, restaurants, new schools and much more. 2 new hospitals are scheduled near the interstate.
Location
State FL
County Manatee
Community River Woods Ph I
Zoning PDR/NCO
Rooms
Other Rooms Inside Utility
Interior
Interior Features Built-in Features, Ceiling Fans(s), Eat-in Kitchen, Kitchen/Family Room Combo, Living Room/Dining Room Combo, Open Floorplan, Primary Bedroom Main Floor, Solid Surface Counters, Split Bedroom, Walk-In Closet(s), Window Treatments
Heating Central, Electric
Cooling Central Air
Flooring Ceramic Tile
Fireplaces Type Gas
Fireplace true
Appliance Dishwasher, Disposal, Microwave, Range, Refrigerator
Laundry Inside, Laundry Room
Exterior
Exterior Feature Sliding Doors
Garage Spaces 2.0
Pool Gunite, Heated, In Ground, Salt Water, Screen Enclosure
Community Features Clubhouse, Deed Restrictions, Fitness Center, Playground, Pool, Tennis Courts
Utilities Available Cable Connected, Electricity Connected, Propane, Public, Sewer Connected
View Pool, Trees/Woods
Roof Type Shingle
Porch Covered, Screened
Attached Garage true
Garage true
Private Pool Yes
Building
Lot Description In County, Landscaped, Oversized Lot, Private, Paved
Story 1
Entry Level One
Foundation Slab
Lot Size Range 1/4 to less than 1/2
Sewer Public Sewer
Water Public
Architectural Style Florida, Ranch
Structure Type Block
New Construction false
Construction Status Financing
Others
Pets Allowed Cats OK, Dogs OK
Senior Community No
Ownership Fee Simple
Monthly Total Fees $75
Acceptable Financing Cash, Conventional, FHA, VA Loan
Membership Fee Required Required
Listing Terms Cash, Conventional, FHA, VA Loan
Special Listing Condition None
Read Less Info
Want to know what your home might be worth? Contact us for a FREE valuation!

Our team is ready to help you sell your home for the highest possible price ASAP

© 2025 My Florida Regional MLS DBA Stellar MLS. All Rights Reserved.
Bought with EXP REALTY LLC






