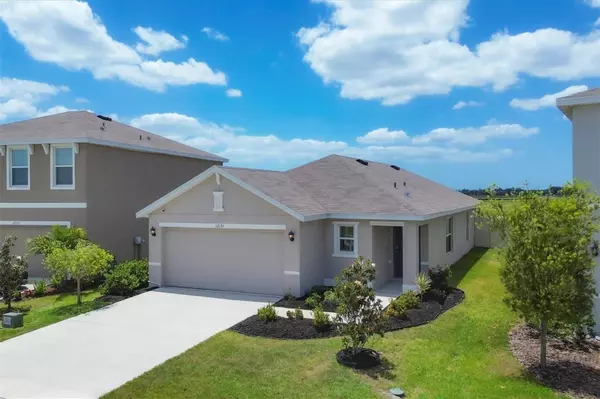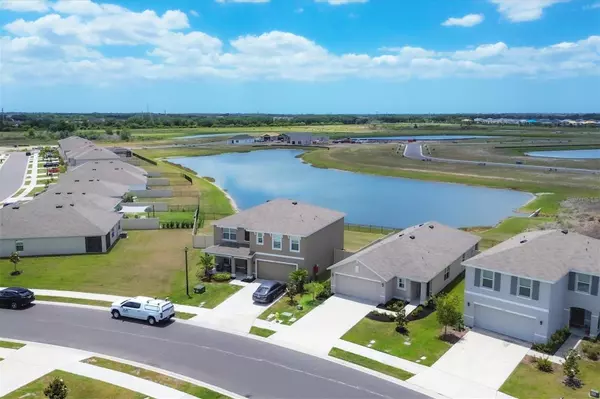$347,000
$347,000
For more information regarding the value of a property, please contact us for a free consultation.
3 Beds
2 Baths
1,504 SqFt
SOLD DATE : 07/26/2024
Key Details
Sold Price $347,000
Property Type Single Family Home
Sub Type Single Family Residence
Listing Status Sold
Purchase Type For Sale
Square Footage 1,504 sqft
Price per Sqft $230
Subdivision Bella Lago Ph I
MLS Listing ID A4605878
Sold Date 07/26/24
Bedrooms 3
Full Baths 2
Construction Status Appraisal,Financing,Inspections
HOA Fees $100/mo
HOA Y/N Yes
Originating Board Stellar MLS
Year Built 2020
Annual Tax Amount $3,990
Lot Size 5,227 Sqft
Acres 0.12
Property Description
One or more photo(s) has been virtually staged. Why wait to build, when this move-in ready home is available now? This home has 3 bedrooms and 2 full bathrooms. The master bedroom with ensuite master bath has a large walk-in closet. It is truly a treasure with a pond view lot and conservation views. Features include a 2-car garage with epoxy floor, inside laundry room with washer and dryer, and lanai with ceiling fan. There are lots of updates already done for you. The all-concrete block constructed, one-story home boasts living space with an open concept kitchen between the living area and dining room. The kitchen, which overlooks the living area and covered lanai, has granite countertops and 9" double bowl stainless steel sink and arched faucet and comes with all appliances, including refrigerator, built-in dishwasher, electric range, and microwave and has hardware on all cabinets and drawers, and a Reverse Osmosis system for the kitchen sink and additional lighting over the kitchenette area. The owner's suite, located at the back of the home for privacy, has an ensuite bathroom, with all tiled stand-up shower and sliding glass door. Two additional bedrooms share a second bathroom, with additional lighting over the tub. Some additional upgrades include security cameras in the front and back of the home and a fully fenced back yard. There is a chandelier in the dining room and ceiling fans in the living room, all 3 bedrooms and the covered lanai. A Captura UVC Germicidal air purifier was installed in the AC system 6/22/2023 as well as a ECOWATER3700 whole house water refining system in 11/30/2023. Homeowners can enjoy the Bella Lago Clubhouse with outdoor kitchen area and all the amenities, including a heated pool, a 2nd pool and cabana, fitness center, tot lot, dog park and an open playfield! Schedule your showing today!
Location
State FL
County Manatee
Community Bella Lago Ph I
Zoning PD-MU
Interior
Interior Features Ceiling Fans(s), Eat-in Kitchen, Primary Bedroom Main Floor, Stone Counters, Thermostat, Walk-In Closet(s)
Heating Central, Electric, Heat Pump
Cooling Central Air
Flooring Carpet, Tile
Furnishings Unfurnished
Fireplace false
Appliance Dishwasher, Disposal, Dryer, Electric Water Heater, Microwave, Range, Refrigerator, Washer
Laundry Electric Dryer Hookup, Inside, Laundry Room, Washer Hookup
Exterior
Exterior Feature Hurricane Shutters, Irrigation System, Sliding Doors
Parking Features Driveway, Garage Door Opener
Garage Spaces 2.0
Fence Fenced
Community Features Association Recreation - Owned, Clubhouse, Community Mailbox, Deed Restrictions, Dog Park, Fitness Center, Playground, Pool
Utilities Available BB/HS Internet Available, Cable Available, Electricity Connected, Sewer Connected, Sprinkler Meter, Street Lights, Water Connected
Amenities Available Clubhouse, Fitness Center, Playground, Pool, Recreation Facilities
View Y/N 1
View Trees/Woods, Water
Roof Type Shingle
Porch Covered, Patio
Attached Garage true
Garage true
Private Pool No
Building
Lot Description Conservation Area, In County, Landscaped, Sidewalk, Paved
Story 1
Entry Level One
Foundation Slab
Lot Size Range 0 to less than 1/4
Builder Name DR Horton
Sewer Public Sewer
Water Public
Structure Type Block,Stucco
New Construction false
Construction Status Appraisal,Financing,Inspections
Schools
Elementary Schools Barbara A. Harvey Elementary
Middle Schools Buffalo Creek Middle
High Schools Parrish Community High
Others
Pets Allowed Cats OK, Dogs OK, Number Limit
HOA Fee Include Pool,Recreational Facilities
Senior Community No
Ownership Fee Simple
Monthly Total Fees $100
Acceptable Financing Cash, Conventional, FHA, VA Loan
Membership Fee Required Required
Listing Terms Cash, Conventional, FHA, VA Loan
Num of Pet 4
Special Listing Condition None
Read Less Info
Want to know what your home might be worth? Contact us for a FREE valuation!

Our team is ready to help you sell your home for the highest possible price ASAP

© 2025 My Florida Regional MLS DBA Stellar MLS. All Rights Reserved.
Bought with RE/MAX REALTY UNLIMITED






