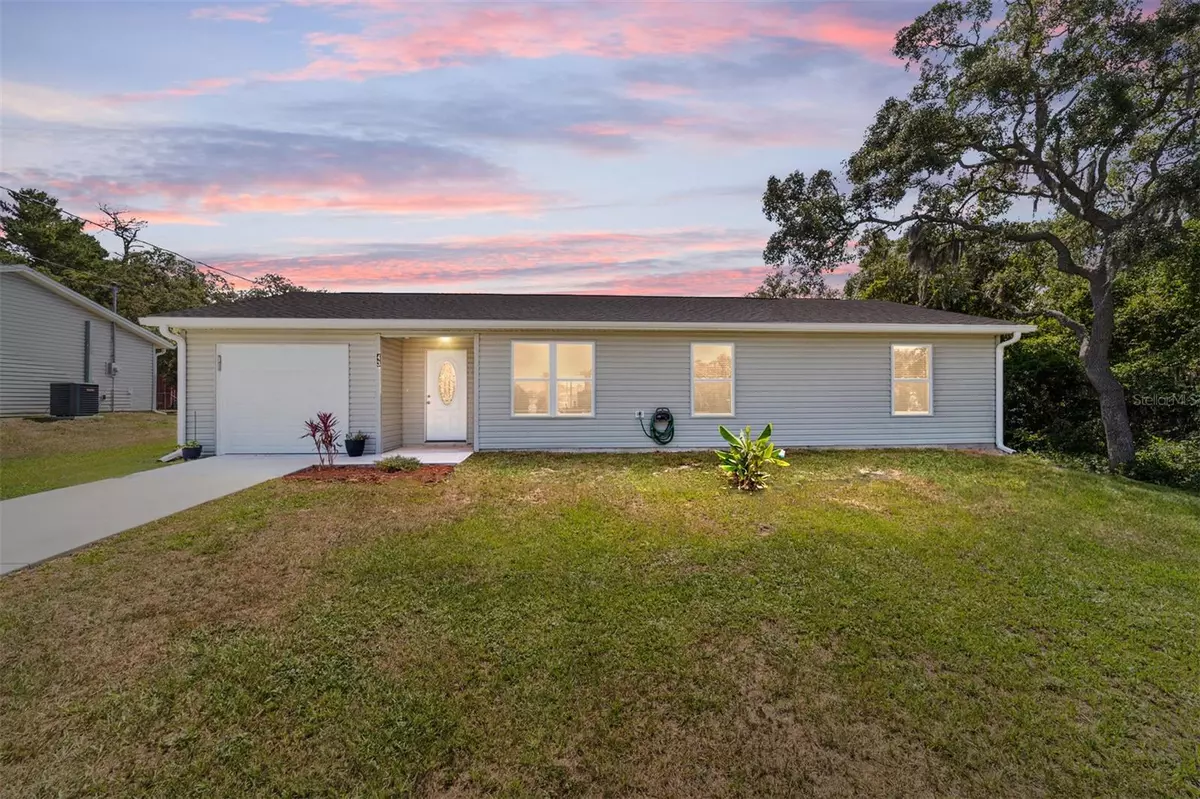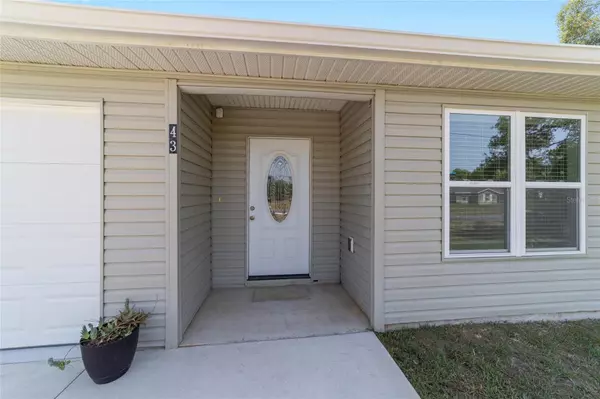$224,000
$227,000
1.3%For more information regarding the value of a property, please contact us for a free consultation.
3 Beds
2 Baths
1,166 SqFt
SOLD DATE : 07/26/2024
Key Details
Sold Price $224,000
Property Type Single Family Home
Sub Type Single Family Residence
Listing Status Sold
Purchase Type For Sale
Square Footage 1,166 sqft
Price per Sqft $192
Subdivision Silver Spgs Shores Un 12
MLS Listing ID OM678239
Sold Date 07/26/24
Bedrooms 3
Full Baths 2
Construction Status Financing,Inspections
HOA Y/N No
Originating Board Stellar MLS
Year Built 2021
Annual Tax Amount $1,875
Lot Size 10,018 Sqft
Acres 0.23
Lot Dimensions 80x125
Property Description
MOTIVATED SELLER! Welcome to your new home! This cozy property, built in 2021, features three bedrooms and two bathrooms. Perfect for accommodating your family and guests comfortably. Pulling up, you'll find a convenient one-car garage.
Step inside to discover newly (5/2024) installed modern vinyl flooring throughout, adding both style and easy maintenance to your living space. The heart of this home is the spacious backyard, offering plenty of room for outdoor fun, gardening, or simply enjoying the fresh air. This home comes with a washer and dryer from 2021. Plus, you'll love the added comfort of a water softener installed in 2022.
But that's not all! Conveniently located near shopping centers, grocery stores, schools, and beautiful nearby lakes, this home offers easy access to everything you need. And here's the best part NO HOA. So you have the freedom to make this house truly your own.
Schedule a private showing and come see your new home today!
Location
State FL
County Marion
Community Silver Spgs Shores Un 12
Zoning R1
Interior
Interior Features Kitchen/Family Room Combo, Living Room/Dining Room Combo, Open Floorplan, Thermostat, Walk-In Closet(s), Window Treatments
Heating Central, Electric
Cooling Central Air
Flooring Luxury Vinyl
Fireplace false
Appliance Cooktop, Dishwasher, Dryer, Electric Water Heater, Freezer, Ice Maker, Microwave, Refrigerator, Washer, Water Softener
Laundry Inside, Laundry Room
Exterior
Exterior Feature Private Mailbox, Rain Gutters, Sliding Doors, Storage
Garage Spaces 1.0
Utilities Available Cable Connected, Electricity Connected, Water Connected
Roof Type Shingle
Porch Front Porch, Rear Porch
Attached Garage true
Garage true
Private Pool No
Building
Lot Description Cleared, Paved
Story 1
Entry Level One
Foundation Slab
Lot Size Range 0 to less than 1/4
Sewer Septic Tank
Water Private, Well
Structure Type Wood Frame
New Construction false
Construction Status Financing,Inspections
Others
Senior Community No
Ownership Fee Simple
Acceptable Financing Cash, Conventional, FHA, VA Loan
Listing Terms Cash, Conventional, FHA, VA Loan
Special Listing Condition None
Read Less Info
Want to know what your home might be worth? Contact us for a FREE valuation!

Our team is ready to help you sell your home for the highest possible price ASAP

© 2025 My Florida Regional MLS DBA Stellar MLS. All Rights Reserved.
Bought with GAILEY ENTERPRISES REAL ESTATE






