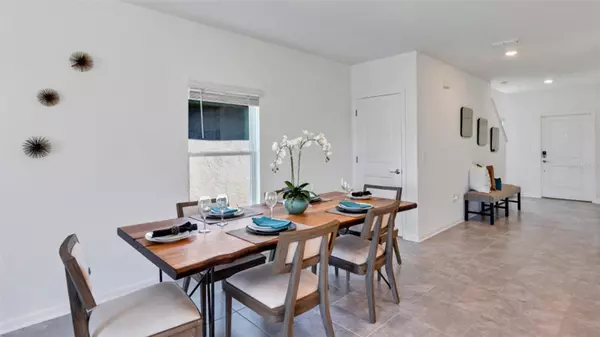$325,000
$325,000
For more information regarding the value of a property, please contact us for a free consultation.
6 Beds
3 Baths
2,575 SqFt
SOLD DATE : 07/24/2024
Key Details
Sold Price $325,000
Property Type Single Family Home
Sub Type Single Family Residence
Listing Status Sold
Purchase Type For Sale
Square Footage 2,575 sqft
Price per Sqft $126
Subdivision Ranches At Mcleod 40S
MLS Listing ID T3503689
Sold Date 07/24/24
Bedrooms 6
Full Baths 3
Construction Status Financing
HOA Fees $108/mo
HOA Y/N Yes
Originating Board Stellar MLS
Year Built 2024
Lot Size 6,969 Sqft
Acres 0.16
Property Description
One or more photo(s) has been virtually staged. Under Construction. Outgrown that tired dated home? Time to transform your life with the stunning Concord! This six-bedroom, three bath home is ideal for large families. The designer kitchen features an abundance of counter and cabinet space that is sure to appeal to your inner chef. It looks out to the open space of the dining room and family room. The owner bedroom is expansive with a spa-inspired owner bath and walk in closet. Ranches at Lake McLeod is a masterplan community located in the lovely city of Eagle Lake, FL. This tranquil community offers quality block construction, innovative designs, with brand-new appliances. All homes come standard with Connected Home features. There will be a community pool, cabana, playground, and sports courts. Conveniently located near shopping, restaurants, parks, schools, and close proximity to major roadways. Eagle Lake is just a short distance from ample outdoor recreation, and more in nearby Winter Haven. Popular attractions include Chain of Lakes Sports Complex, Legoland, Lake Ned and the downtown strip. Stake out your homesite at Ranches at Lake McLeod.
Location
State FL
County Polk
Community Ranches At Mcleod 40S
Zoning P-D
Rooms
Other Rooms Family Room, Inside Utility
Interior
Interior Features Kitchen/Family Room Combo, Open Floorplan, Pest Guard System, Primary Bedroom Main Floor, Solid Surface Counters, Thermostat, Walk-In Closet(s)
Heating Central, Electric
Cooling Central Air
Flooring Carpet, Ceramic Tile
Fireplace false
Appliance Dishwasher, Disposal, Microwave, Range
Laundry Inside
Exterior
Exterior Feature Irrigation System
Parking Features Driveway, Garage Door Opener
Garage Spaces 2.0
Pool Other
Community Features Park
Utilities Available Cable Available, Cable Connected, Electricity Available, Electricity Connected, Public, Underground Utilities, Water Available
Amenities Available Park, Playground, Pool
Roof Type Shingle
Porch Patio, Porch
Attached Garage true
Garage true
Private Pool No
Building
Lot Description Paved, Private
Entry Level Two
Foundation Stem Wall
Lot Size Range 0 to less than 1/4
Builder Name Lennar Homes
Sewer Public Sewer
Water Public
Structure Type Block,Cement Siding
New Construction true
Construction Status Financing
Schools
Elementary Schools Wahneta Elem
Middle Schools Westwood Middle
High Schools Lake Region High
Others
Pets Allowed Yes
HOA Fee Include Escrow Reserves Fund
Senior Community No
Ownership Fee Simple
Monthly Total Fees $108
Acceptable Financing Cash, Conventional, FHA, USDA Loan, VA Loan
Membership Fee Required Required
Listing Terms Cash, Conventional, FHA, USDA Loan, VA Loan
Special Listing Condition None
Read Less Info
Want to know what your home might be worth? Contact us for a FREE valuation!

Our team is ready to help you sell your home for the highest possible price ASAP

© 2025 My Florida Regional MLS DBA Stellar MLS. All Rights Reserved.
Bought with STELLAR NON-MEMBER OFFICE






