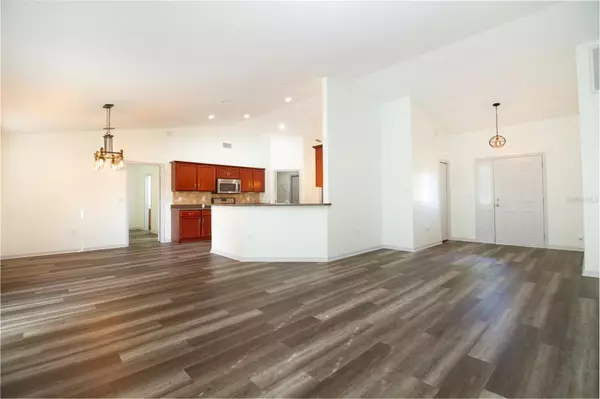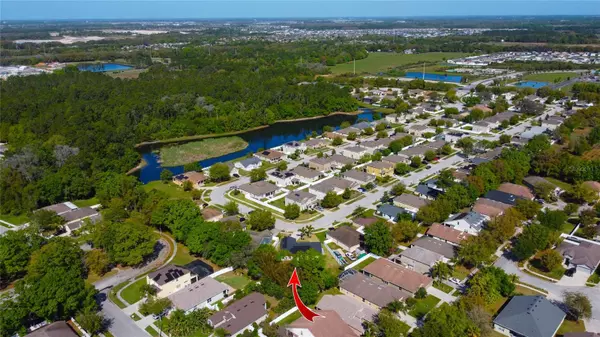$357,500
$349,000
2.4%For more information regarding the value of a property, please contact us for a free consultation.
3 Beds
2 Baths
1,600 SqFt
SOLD DATE : 07/29/2024
Key Details
Sold Price $357,500
Property Type Single Family Home
Sub Type Single Family Residence
Listing Status Sold
Purchase Type For Sale
Square Footage 1,600 sqft
Price per Sqft $223
Subdivision Ten Oaks
MLS Listing ID U8234588
Sold Date 07/29/24
Bedrooms 3
Full Baths 2
Construction Status Financing,Inspections
HOA Fees $50/mo
HOA Y/N Yes
Originating Board Stellar MLS
Year Built 2013
Annual Tax Amount $4,434
Lot Size 0.300 Acres
Acres 0.3
Property Description
Nestled at the end of a tranquil road, this remarkable 3-bedroom, 2-bathroom single-family home situated in the Ten Oaks community embodies comfort, style, and convenience. Boasting NO CDD and LOW HOA fees, this residence offers a serene retreat from the hustle and bustle of everyday life. Upon approaching the front of the house, one is immediately struck by the peaceful seclusion afforded by the location, while an expanded front porch beckons, guiding visitors to the entrance of this well maintained home.
Upon crossing the threshold, guests are greeted by the modern elegance that characterizes this abode, highlighted by soaring vaulted ceilings and expansive, sunlit windows. Throughout the entirety of the home, easy-to-maintain vinyl-like ceramic tile flooring graces the floors, ensuring both pet-friendliness and effortless upkeep. At the heart of the home lies the meticulously appointed kitchen, where granite countertops offer both beauty and resilience, complemented by rich solid wood cabinetry that provides ample storage space. The thoughtfully designed layout includes a dining area by the front window and a convenient breakfast bar too.
Convenience abounds with the adjacent inside utility laundry area, complete with built-in cabinetry for seamless organization. The split bedroom plan layout ensures privacy and convenience for every member of the household, with three bedrooms strategically positioned to accommodate family members, guests, or a home office. The expansive primary bedroom features a generously sized walk-in closet and an en-suite primary bathroom replete with a luxurious garden bath, spacious separate walk-in shower, and a large double sink vanity. For buyer's peace of mind, a new roof was installed this year (2024) with completely paid off solar panels, as well as a new HVAC installed this year.
The great room opens seamlessly to the covered back porch and the oversized backyard, offering an ideal space for year-round entertaining. Completing the picture is the large 2-car garage, featuring built-in storage spaces and a utility sink area. Centrally located in Zephyrhills, close to shopping, dining, the YMCA, parks, and all the amenities that make East Pasco an exceptional place to call home.
Location
State FL
County Pasco
Community Ten Oaks
Zoning MPUD
Rooms
Other Rooms Great Room, Inside Utility
Interior
Interior Features Ceiling Fans(s), Eat-in Kitchen, High Ceilings, Kitchen/Family Room Combo, Living Room/Dining Room Combo, Open Floorplan, Solid Wood Cabinets, Split Bedroom, Stone Counters, Thermostat, Vaulted Ceiling(s), Walk-In Closet(s)
Heating Central, Electric
Cooling Central Air
Flooring Luxury Vinyl
Fireplace false
Appliance Dishwasher, Electric Water Heater, Microwave, Range, Refrigerator
Laundry Electric Dryer Hookup, Inside, Laundry Room, Washer Hookup
Exterior
Exterior Feature Lighting, Sidewalk, Sliding Doors
Parking Features Driveway, Garage Door Opener
Garage Spaces 2.0
Community Features Deed Restrictions
Utilities Available BB/HS Internet Available, Cable Connected, Electricity Connected, Public, Sewer Connected, Water Connected
Roof Type Shingle
Porch Covered, Front Porch, Rear Porch
Attached Garage true
Garage true
Private Pool No
Building
Lot Description City Limits, Irregular Lot, Oversized Lot, Sidewalk, Paved
Story 1
Entry Level One
Foundation Slab
Lot Size Range 1/4 to less than 1/2
Sewer Public Sewer
Water Public
Structure Type Block,Stucco
New Construction false
Construction Status Financing,Inspections
Schools
Elementary Schools New River Elementary
Middle Schools Raymond B Stewart Middle-Po
High Schools Zephryhills High School-Po
Others
Pets Allowed Yes
Senior Community No
Ownership Fee Simple
Monthly Total Fees $50
Acceptable Financing Cash, Conventional, FHA, VA Loan
Membership Fee Required Required
Listing Terms Cash, Conventional, FHA, VA Loan
Special Listing Condition None
Read Less Info
Want to know what your home might be worth? Contact us for a FREE valuation!

Our team is ready to help you sell your home for the highest possible price ASAP

© 2025 My Florida Regional MLS DBA Stellar MLS. All Rights Reserved.
Bought with KELLER WILLIAMS TAMPA PROP.






