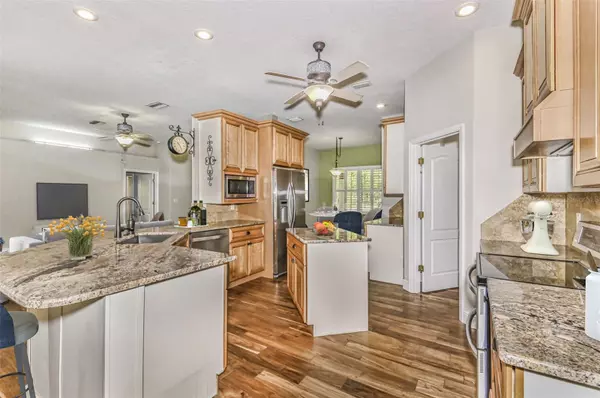$585,000
$585,000
For more information regarding the value of a property, please contact us for a free consultation.
4 Beds
3 Baths
2,659 SqFt
SOLD DATE : 07/31/2024
Key Details
Sold Price $585,000
Property Type Single Family Home
Sub Type Single Family Residence
Listing Status Sold
Purchase Type For Sale
Square Footage 2,659 sqft
Price per Sqft $220
Subdivision Pine Ridge Unit 03
MLS Listing ID G5072572
Sold Date 07/31/24
Bedrooms 4
Full Baths 3
Construction Status Kick Out Clause
HOA Fees $7/ann
HOA Y/N Yes
Originating Board Stellar MLS
Year Built 2004
Annual Tax Amount $2,821
Lot Size 1.000 Acres
Acres 1.0
Lot Dimensions 377x225
Property Description
One or more photo(s) has been virtually staged. Some photos have been virtually staged. A simple elegance defines this well appointed home. This large corner parcel also features a built in swing canopied by the most magnificent oak tree. It's a perfect spot for enjoying a quiet moment, reading a book, whatever your heart needs. The home's kitchen and baths are updated with maple and cherry woods, and contemporary hardware and fixtures. Acacia engineered hardwood is throughout the home, no carpet! The 4 bedrooms include 2 master suites, use one as the man cave, it's perfect for a separate living/playing space within the home. Outside enjoy the enclosed resurfaced and rescreened pool and lanai. The built-in BBQ with custom surface counters and travertine tile patio is amazing and literally has a flare, the custom work counters of orange and red excite the space! There is also an additional 2 car detached garage, currently set up as a studio perfect space for the artist, musician or dancer. But if your talents are not artistic, this is the ideal spot for working from home. It saves the office space in the home for a library or sitting room. There 's also additional pavers around the detached garage for storage of boats, kayaks and other equipment. All of the work has been done here, roof 2022, a/c 2018, just to name a few items. These sellers have been diligent in the care and upkeep of this beautiful home. Don't wait, call for your private showing. This home will not disappoint.
Location
State FL
County Citrus
Community Pine Ridge Unit 03
Zoning RUR
Rooms
Other Rooms Den/Library/Office, Family Room, Formal Dining Room Separate, Formal Living Room Separate, Inside Utility, Interior In-Law Suite w/Private Entry
Interior
Interior Features Ceiling Fans(s), Kitchen/Family Room Combo, Open Floorplan, Solid Wood Cabinets, Stone Counters, Walk-In Closet(s)
Heating Heat Pump
Cooling Central Air
Flooring Ceramic Tile, Hardwood
Fireplaces Type Gas
Furnishings Unfurnished
Fireplace true
Appliance Dishwasher, Disposal, Electric Water Heater, Microwave, Range, Range Hood, Refrigerator, Washer
Laundry Inside, Laundry Room
Exterior
Exterior Feature Irrigation System, Outdoor Grill, Outdoor Shower, Private Mailbox, Rain Gutters, Sliding Doors, Storage
Parking Features Converted Garage, Driveway, Garage Door Opener, Workshop in Garage
Garage Spaces 2.0
Pool Gunite, In Ground
Community Features Deed Restrictions, Stable(s), Horses Allowed
Utilities Available Cable Available, Electricity Connected, Propane, Street Lights, Underground Utilities, Water Connected
Amenities Available Horse Stables, Park
Roof Type Shingle
Porch Covered, Front Porch, Patio
Attached Garage true
Garage true
Private Pool Yes
Building
Lot Description Cleared, Corner Lot, Landscaped, Level
Story 1
Entry Level One
Foundation Slab
Lot Size Range 1 to less than 2
Sewer Septic Tank
Water Public
Architectural Style Ranch
Structure Type Block
New Construction false
Construction Status Kick Out Clause
Schools
Elementary Schools Central Ridge Elementary School
Middle Schools Citrus Springs Middle School
High Schools Lecanto High School
Others
Pets Allowed Yes
HOA Fee Include None
Senior Community No
Ownership Fee Simple
Monthly Total Fees $7
Acceptable Financing Cash, Conventional
Membership Fee Required Required
Listing Terms Cash, Conventional
Special Listing Condition None
Read Less Info
Want to know what your home might be worth? Contact us for a FREE valuation!

Our team is ready to help you sell your home for the highest possible price ASAP

© 2025 My Florida Regional MLS DBA Stellar MLS. All Rights Reserved.
Bought with EPIQUE REALTY INC






