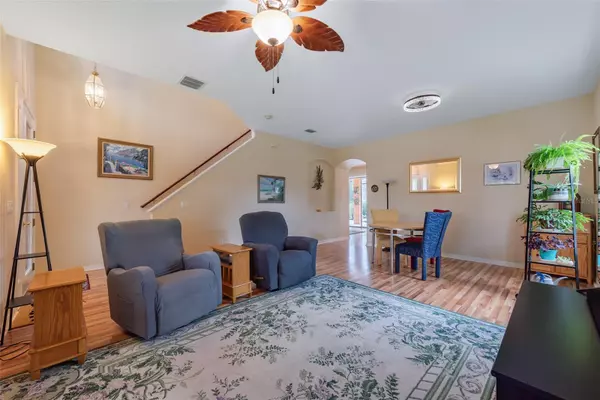$470,000
$489,000
3.9%For more information regarding the value of a property, please contact us for a free consultation.
5 Beds
3 Baths
2,608 SqFt
SOLD DATE : 07/31/2024
Key Details
Sold Price $470,000
Property Type Single Family Home
Sub Type Single Family Residence
Listing Status Sold
Purchase Type For Sale
Square Footage 2,608 sqft
Price per Sqft $180
Subdivision Panther Trace Ph 2A-2 Unit
MLS Listing ID T3534575
Sold Date 07/31/24
Bedrooms 5
Full Baths 3
Construction Status Appraisal,Financing,Inspections
HOA Fees $5/ann
HOA Y/N Yes
Originating Board Stellar MLS
Year Built 2007
Annual Tax Amount $5,728
Lot Size 9,147 Sqft
Acres 0.21
Lot Dimensions 90.19x100
Property Description
HERE IS YOUR NEEDLE IN A HAYSTACK! Perfectly maintained 5 BEDROOM, 3 BATH POOL HOME WITH 3 CAR GARAGE! FALL IN LOVE AT THE FRONT DOOR! QUALITY BUILT SMITH FAMILY HOMES SAN MARCOS II PLAN IN BEAUTIFUL PANTHER TRACE! Large GREAT ROOM allows flexibility for LIVING ROOM & DINING ROOM FURNITURE! GLEAMING LIGHT OAK LAMINATE FLOORING for EZ CARE & MAINTENANCE! THE KITCHEN IS A SHOW STOPPER! GORGEOUS 42" MAPLE CABINETS COMPLETE WITH RAISED PANEL & CROWN MOLDING! EZ care CORIAN COUNTERS & LAMINATE FLOORING! FAMILY ROOM OVERLOOKS SPARKLING, HEATED POOL & has plenty of room for your electronics! Perfect place to catch a movie or good game! 1ST FLOOR BOASTS GUEST ROOM with WALK IN CLOSET & POOL BATH! Perfect for an older child, or grandparents visiting! Staircase leads to LOFT & 4 BEDROOMS! THE KING SIZE MASTER SUITE IS AMAZING! HUGE MASTER WITH COFFERED CEILING & EN-SUITE BATH! Relax & soak the day away in SOAKING TUB, or catch a quick shower in the SEPARATE SHOWER! ALL MAJOR APPLIANCES CONVEY! This is the PERFECT HOME FOR ENTERTAINING FRIENDS & FAMILY with HEATED POOL. POOL will be the perfect temperature YEAR ROUND WITH HEAT PUMP SYSTEM & SOLAR BLANKET TO KEEP THE SCREENED POOL TEMPERATURE JUST RIGHT! POOL IS SURROUNDED BY BEAUTIFUL LANDSCAPING FOR THAT TROPICAL FEEL! The 3 CAR GARAGE gives you the space that you need for cars, tools & toys! Note: RING DOORBELL FOR ADDITIONAL SECURITY! You will be loving PANTHER TRACE! LOCATED CONVENIENTLY CLOSE TO I75 FOR EZ COMMUTE TO TAMPA, SARASOTA, BRADENTON & BEYOND! PANTHER TRACE OFFERS AN ABUNDANCE OF RECREATION FOR EVERY AGE. AMENITIES INCLUDE PARKS, BASKETBALL, SOCCER & BASEBALL FIELDS, TENNIS & PICKELBALL COURTS, WONDERFUL COMMUNITY POOL WITH PLAYGROUND & PICNIC AREAS! This friendly neighborhood even has COLLINS ELEMENTRY SCHOOL (Pre-K-through 8th grade) RIGHT INSIDE PANTHER TRACE! Neighborhood located between 2 TOP HOSPITALS! ST. JOSEPH SOUTH & NEW ADVENT HEALTH (OPENING LATE 2024) HOSPITALS ARE WITHIN 10 MINUTES! HUGE VARIETY OF RESTAURANTS & SHOPPING ARE JUST MINUTES AWAY! RIVERVIEW HIGH SCHOOL IS A SHORT RIDE AWAY! This perfectly maintained home is ready to go! Be in for the 2024/2025 SCHOOL YEAR! DO NOT WAIT TO VIEW THIS HOME, OR IT WILL BE GONE! ASK TO SEE THIS WONDERFUL HOME TODAY TO MAKE IT YOURS!!!
Location
State FL
County Hillsborough
Community Panther Trace Ph 2A-2 Unit
Zoning PD
Rooms
Other Rooms Family Room, Great Room, Inside Utility, Loft
Interior
Interior Features Ceiling Fans(s), Eat-in Kitchen, Living Room/Dining Room Combo, PrimaryBedroom Upstairs, Solid Surface Counters, Solid Wood Cabinets, Thermostat, Walk-In Closet(s), Window Treatments
Heating Central, Natural Gas
Cooling Central Air
Flooring Carpet, Ceramic Tile, Laminate
Furnishings Unfurnished
Fireplace false
Appliance Dishwasher, Dryer, Microwave, Range, Refrigerator, Washer, Water Softener
Laundry Common Area, Electric Dryer Hookup, Gas Dryer Hookup, Inside, Laundry Room
Exterior
Exterior Feature Irrigation System, Lighting, Private Mailbox, Sidewalk, Sliding Doors, Sprinkler Metered
Garage Spaces 3.0
Pool Gunite, Heated, In Ground, Screen Enclosure, Solar Cover, Tile
Community Features Association Recreation - Owned, Deed Restrictions, Irrigation-Reclaimed Water, Park, Playground, Pool, Sidewalks, Tennis Courts
Utilities Available BB/HS Internet Available, Cable Connected, Electricity Connected, Natural Gas Available, Phone Available
Amenities Available Park, Playground, Pool, Recreation Facilities, Tennis Court(s)
View Pool
Roof Type Shingle
Porch Covered, Deck, Enclosed, Screened
Attached Garage true
Garage true
Private Pool Yes
Building
Lot Description Corner Lot, In County, Landscaped, Sidewalk, Unincorporated
Story 2
Entry Level Two
Foundation Slab
Lot Size Range 0 to less than 1/4
Builder Name Smith Family Homes
Sewer Public Sewer
Water Public
Architectural Style Contemporary, Florida
Structure Type Block,Stucco
New Construction false
Construction Status Appraisal,Financing,Inspections
Schools
Elementary Schools Collins-Hb
High Schools Riverview-Hb
Others
Pets Allowed Cats OK, Dogs OK, Yes
HOA Fee Include Pool,Recreational Facilities
Senior Community No
Ownership Fee Simple
Monthly Total Fees $5
Acceptable Financing Cash, Conventional, FHA, VA Loan
Membership Fee Required Required
Listing Terms Cash, Conventional, FHA, VA Loan
Special Listing Condition None
Read Less Info
Want to know what your home might be worth? Contact us for a FREE valuation!

Our team is ready to help you sell your home for the highest possible price ASAP

© 2025 My Florida Regional MLS DBA Stellar MLS. All Rights Reserved.
Bought with MAMMOTH REALTY, LLC






