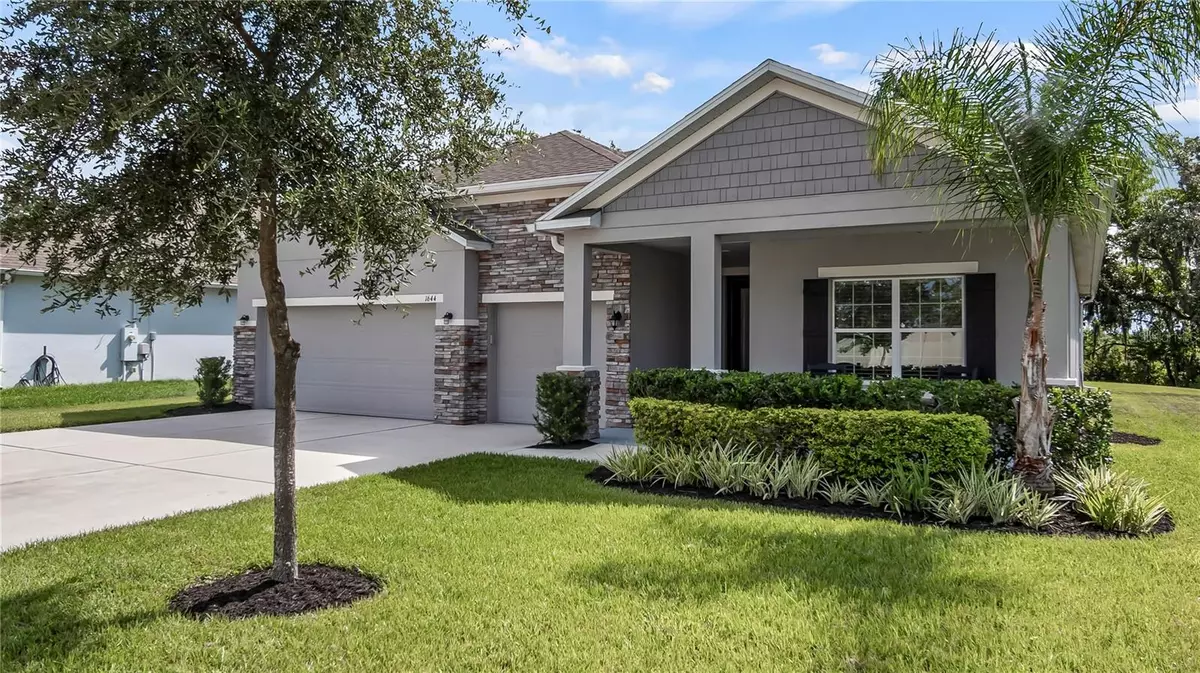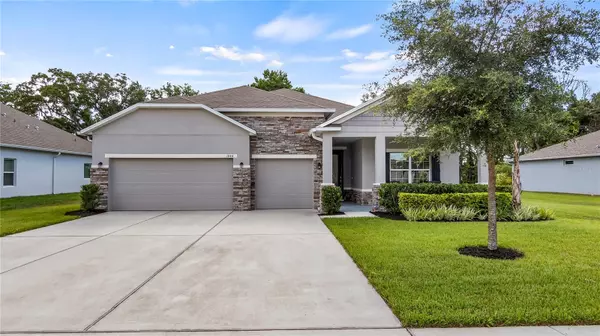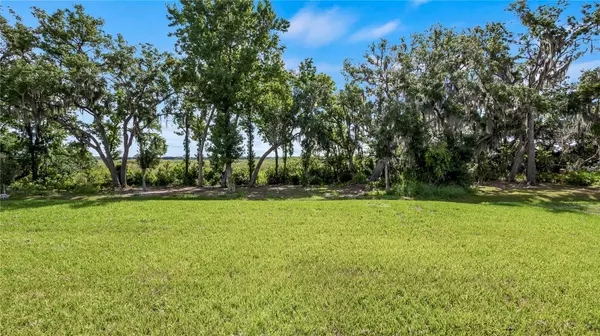$489,900
$489,900
For more information regarding the value of a property, please contact us for a free consultation.
3 Beds
2 Baths
2,052 SqFt
SOLD DATE : 08/08/2024
Key Details
Sold Price $489,900
Property Type Single Family Home
Sub Type Single Family Residence
Listing Status Sold
Purchase Type For Sale
Square Footage 2,052 sqft
Price per Sqft $238
Subdivision Marsh Pointe
MLS Listing ID G5084081
Sold Date 08/08/24
Bedrooms 3
Full Baths 2
HOA Fees $83/qua
HOA Y/N Yes
Originating Board Stellar MLS
Year Built 2020
Annual Tax Amount $4,486
Lot Size 0.400 Acres
Acres 0.4
Lot Dimensions 85x200
Property Description
No rear neighbors - nothing but nature and marsh views from this immaculately maintained home with a three-car garage. This is an amazing floor plan with very large rooms, and the perfect selection of flooring throughout the home means any furniture style or color will work in this home! The great room is huge and opens to the kitchen. The wall of 42-inch cabinetry, granite countertops, tiled backsplash plus the island work center with double sinks and breakfast bar make this an ideal space for everyday meals, or watching cooking shows from your tv across the room for a new dinner idea, or entertaining a large group! There is a dinette off the kitchen or a formal dining room area where the baby grand piano is! Have your casual meals or morning coffee under the pendant lights at the breakfast bar. The living room is spacious - bring your large sectional and entertainment center/flat screen tv. There is a large bonus room behind French doors that makes an ideal office/den or could even be a fourth bedroom if you added a closet or armoire. The primary bedroom also has great views out the back windows of the marsh, tray ceiling, the upgraded bath with oversized shower, granite countertop vanities, and a huge walk-in closet. The guest bedrooms also share an upgraded bath with deep tub and tiled shower, and granite top vanity. Inside laundry room with cabinets, granite counter and even a tiled backsplash. The home is accented with crown molding and oversized baseboards, upgraded porcelain tile throughout, and has been immaculately maintained. The rocking chair front porch and rear covered lanai are both ideal relaxation areas for that morning coffee or evening beverage. The stone accents around the front exterior and three-car garage elevate the appeal of this gorgeous home. Located in a small community within minutes of schools, shopping, services, restaurants, and medical plus blocks from the South Lake Trail that takes you around Lake Minneola, through Downtown Clermont and even to downtown Winter Garden! Less than an hour to the Orlando International airport, Disney, Universal Studios, Sea Worlds and all major attractions and malls, plus downtown Orlando within 40 minutes. See the interior/drone video then make your appointment to come see this home that is ready now - no need to wait to build, and at lower pricing, is a great deal!
Location
State FL
County Lake
Community Marsh Pointe
Rooms
Other Rooms Den/Library/Office, Great Room, Inside Utility
Interior
Interior Features Kitchen/Family Room Combo, Primary Bedroom Main Floor, Stone Counters, Tray Ceiling(s), Walk-In Closet(s)
Heating Central, Heat Pump
Cooling Central Air
Flooring Luxury Vinyl, Tile
Fireplace false
Appliance Dishwasher, Disposal, Electric Water Heater, Microwave, Range, Refrigerator
Laundry Inside, Laundry Room
Exterior
Exterior Feature Irrigation System, Sliding Doors
Parking Features Garage Door Opener
Garage Spaces 3.0
Community Features Deed Restrictions
Utilities Available BB/HS Internet Available, Cable Connected, Electricity Connected, Public, Sewer Connected, Street Lights, Underground Utilities, Water Connected
View Trees/Woods, Water
Roof Type Shingle
Attached Garage true
Garage true
Private Pool No
Building
Lot Description City Limits, Level, Oversized Lot, Sidewalk, Paved
Entry Level One
Foundation Slab
Lot Size Range 1/4 to less than 1/2
Sewer Septic Tank
Water Public
Structure Type Block,Stucco
New Construction false
Others
Pets Allowed Yes
Senior Community No
Ownership Fee Simple
Monthly Total Fees $83
Acceptable Financing Cash, Conventional, FHA, VA Loan
Membership Fee Required Required
Listing Terms Cash, Conventional, FHA, VA Loan
Special Listing Condition None
Read Less Info
Want to know what your home might be worth? Contact us for a FREE valuation!

Our team is ready to help you sell your home for the highest possible price ASAP

© 2025 My Florida Regional MLS DBA Stellar MLS. All Rights Reserved.
Bought with EXP REALTY LLC






