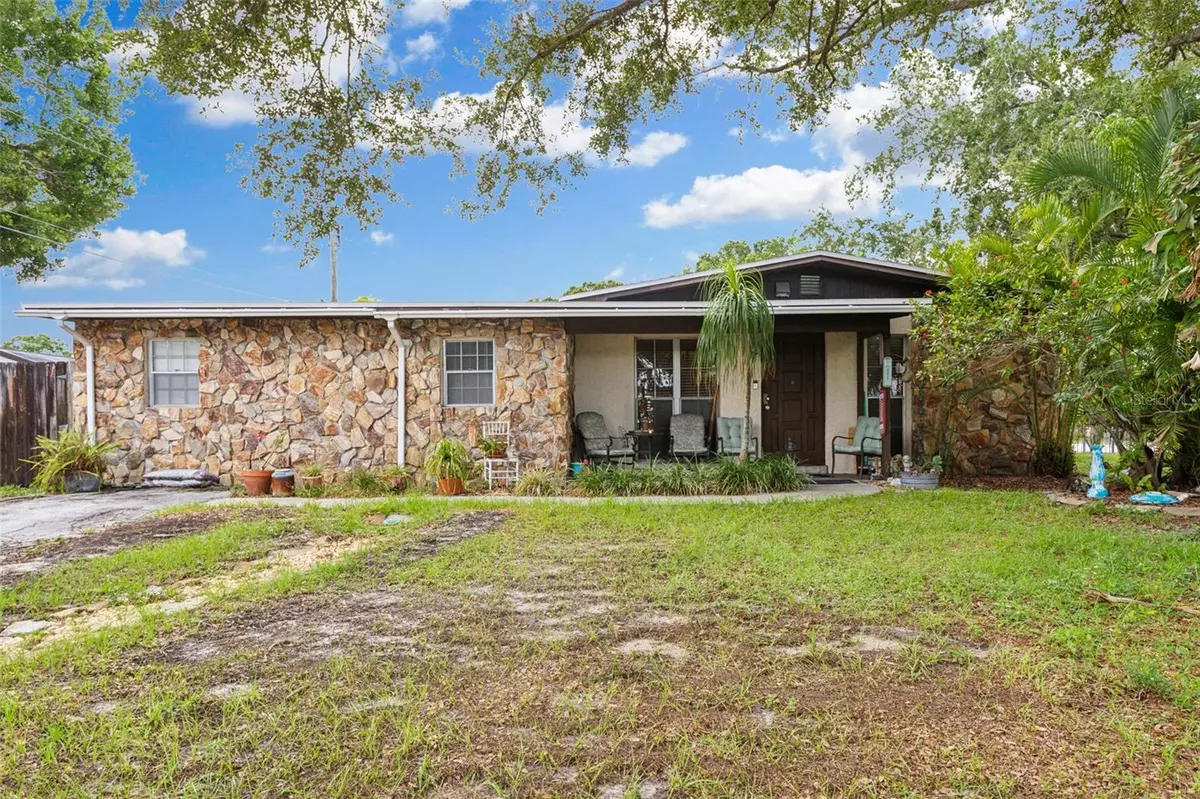$370,000
$379,900
2.6%For more information regarding the value of a property, please contact us for a free consultation.
3 Beds
2 Baths
1,445 SqFt
SOLD DATE : 08/22/2024
Key Details
Sold Price $370,000
Property Type Single Family Home
Sub Type Single Family Residence
Listing Status Sold
Purchase Type For Sale
Square Footage 1,445 sqft
Price per Sqft $256
Subdivision River Oaks Estates Unit 1
MLS Listing ID T3534918
Sold Date 08/22/24
Bedrooms 3
Full Baths 2
Construction Status Appraisal,Inspections
HOA Y/N No
Originating Board Stellar MLS
Year Built 1960
Annual Tax Amount $991
Lot Size 8,712 Sqft
Acres 0.2
Lot Dimensions 85x100
Property Description
Welcome to this quaint 1960s home nestled in the private neighborhood of River Oaks with no through traffic and only 2 blocks from the bike trail. This 3-bedroom, 2-bathroom residence offers a fantastic opportunity for those seeking to customize and modernize their dream home. Upon entering, you'll find a spacious living room bathed in natural light, perfect for cozy gatherings or relaxing evenings. The adjacent dining area flows into the kitchen, awaiting your personal touch to transform it into a culinary haven, and an oversized family room off the kitchen is waiting for entertaining. The layout includes three bedrooms, offering ample space for a growing family or guests. Outside, the large backyard presents a blank canvas for creating your own outdoor oasis, whether it be for cookouts, gardening, or simply enjoying the Florida sun. The oversized lot can accommodate boat, trailer or RV storage. Mature trees and landscaping provide shade and privacy, enhancing the peaceful atmosphere of the property. While this home requires some updating, the potential is undeniable. Located near public transportation and all the daily necessities.
Location
State FL
County Hillsborough
Community River Oaks Estates Unit 1
Zoning RSC-6
Rooms
Other Rooms Family Room, Great Room
Interior
Interior Features Ceiling Fans(s), Eat-in Kitchen, Primary Bedroom Main Floor, Thermostat
Heating Gas
Cooling Central Air
Flooring Laminate, Terrazzo
Fireplace false
Appliance Built-In Oven, Cooktop, Gas Water Heater, Refrigerator
Laundry Gas Dryer Hookup, Inside, Laundry Room, Washer Hookup
Exterior
Exterior Feature Private Mailbox, Rain Gutters
Parking Features Driveway, On Street, RV Parking
Fence Wood
Utilities Available BB/HS Internet Available, Electricity Connected, Natural Gas Connected, Propane, Public, Sewer Connected, Street Lights
Roof Type Shingle
Porch Covered, Enclosed, Rear Porch
Garage false
Private Pool No
Building
Lot Description Corner Lot, In County, Near Public Transit, Paved
Story 1
Entry Level One
Foundation Slab
Lot Size Range 0 to less than 1/4
Sewer Public Sewer
Water None
Architectural Style Ranch
Structure Type Block
New Construction false
Construction Status Appraisal,Inspections
Schools
Elementary Schools Woodbridge-Hb
Middle Schools Sergeant Smith Middle-Hb
High Schools Alonso-Hb
Others
Pets Allowed Yes
Senior Community No
Ownership Fee Simple
Acceptable Financing Cash, Conventional, FHA, VA Loan
Listing Terms Cash, Conventional, FHA, VA Loan
Num of Pet 10+
Special Listing Condition None
Read Less Info
Want to know what your home might be worth? Contact us for a FREE valuation!

Our team is ready to help you sell your home for the highest possible price ASAP

© 2025 My Florida Regional MLS DBA Stellar MLS. All Rights Reserved.
Bought with HOMETRUST REALTY GROUP

