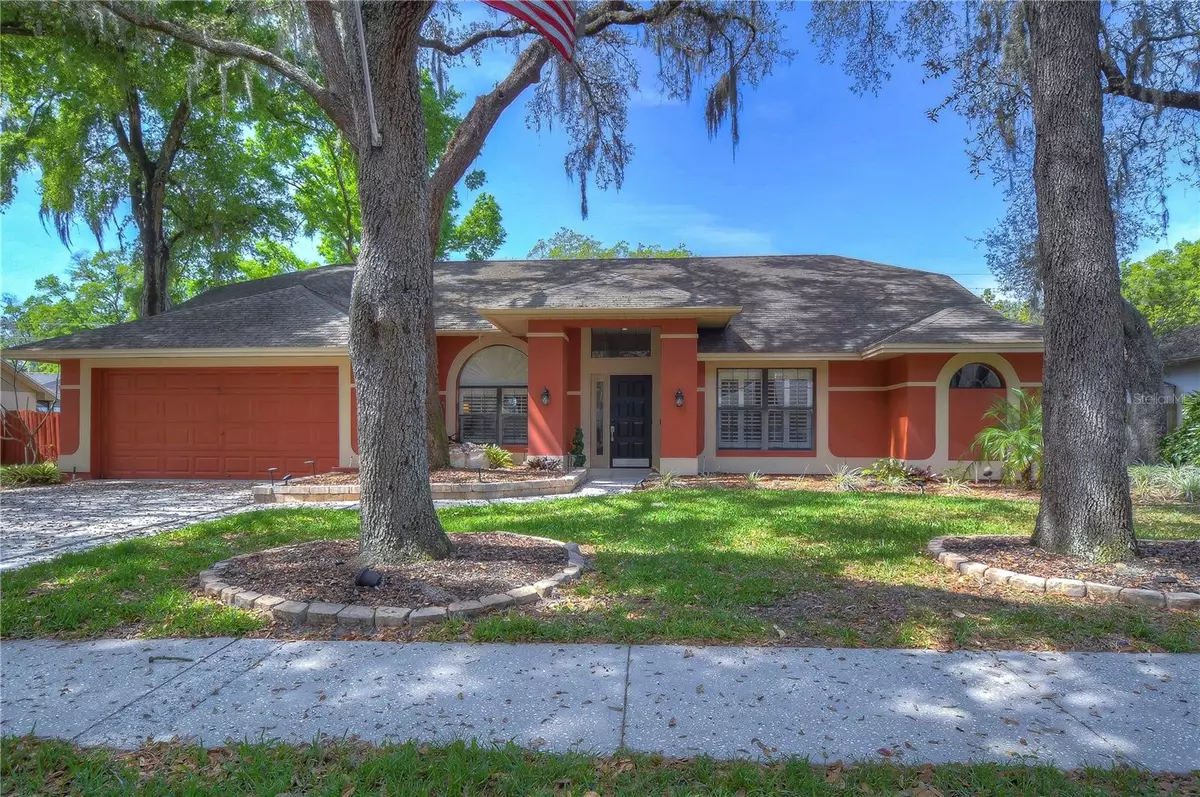$475,000
$525,000
9.5%For more information regarding the value of a property, please contact us for a free consultation.
4 Beds
2 Baths
2,280 SqFt
SOLD DATE : 09/12/2024
Key Details
Sold Price $475,000
Property Type Single Family Home
Sub Type Single Family Residence
Listing Status Sold
Purchase Type For Sale
Square Footage 2,280 sqft
Price per Sqft $208
Subdivision Woodridge
MLS Listing ID T3512326
Sold Date 09/12/24
Bedrooms 4
Full Baths 2
Construction Status Appraisal,Financing,Inspections
HOA Fees $16/ann
HOA Y/N Yes
Originating Board Stellar MLS
Year Built 1989
Annual Tax Amount $7,308
Lot Size 10,890 Sqft
Acres 0.25
Property Description
Short Sale. TIME TO GET THIS SOLD - BRING ALL OFFFERS - GREAT OPPORTUNITY! Welcome Home to this stunning gem nestled among the serene trees of the prestigious WOODBRIDGE COMMUNITY OF LUTZ! 4 Bedrooms, 2 Baths, Formal Living Room, Formal Dining Room, and a cozy Family Room with Fireplace, this home offers an inviting retreat for all. Enjoy the convenience of a screened in covered lanai, with a SPARKLING POOL and SPA, all situated with no rear neighbors. The split bedroom layout ensures privacy, while volume ceilings throughout and luxury vinyl flooring add a touch of style. Step into the welcoming foyer, where the formal living room is directly across from the formal dining room. The master bedroom is located to the right, with sliders to the patio and pool area, a walk-in closet, and a luxurious master bath with dual sinks and a spacious shower. The heart of the home lies in the expansive family room, complete with a wood burning fireplace and seamlessly connected to the spacious kitchen. The kitchen is complete with an island, ample counter space, and abundant cabinet storage. The two secondary bedrooms share a hall bath, conveniently accessible from the pool area. The outdoor living area creates an ideal setting for entertainment while the private backyard offers added tranquility. Fresh interior paint 2024. Conveniently located near schools, shopping – the Tampa Premium Outlets, restaurants, and major highways including I-275 and I-75. Woodbridge provides a lifestyle of ease and accessibility. Don't miss the opportunity to make this exquisite retreat your own. Schedule your tour today.
Location
State FL
County Pasco
Community Woodridge
Zoning R2
Rooms
Other Rooms Formal Dining Room Separate, Formal Living Room Separate, Inside Utility
Interior
Interior Features Built-in Features, Ceiling Fans(s), Chair Rail, Eat-in Kitchen, High Ceilings, Kitchen/Family Room Combo, Living Room/Dining Room Combo, Open Floorplan, Vaulted Ceiling(s), Walk-In Closet(s)
Heating Central, Electric
Cooling Central Air
Flooring Carpet, Ceramic Tile, Linoleum, Luxury Vinyl
Fireplaces Type Family Room, Wood Burning
Furnishings Unfurnished
Fireplace true
Appliance Dishwasher, Electric Water Heater, Microwave, Range, Refrigerator
Laundry Laundry Room
Exterior
Exterior Feature Private Mailbox, Rain Gutters, Sidewalk, Sliding Doors
Parking Features Driveway, Garage Door Opener
Garage Spaces 2.0
Fence Wood
Pool Auto Cleaner, Deck, Gunite, Heated, In Ground, Salt Water, Screen Enclosure
Community Features Deed Restrictions, Sidewalks
Utilities Available Cable Connected, Electricity Connected, Public, Sewer Connected, Street Lights, Underground Utilities, Water Connected
Roof Type Shingle
Porch Covered, Enclosed, Front Porch, Screened
Attached Garage true
Garage true
Private Pool Yes
Building
Lot Description In County, Landscaped, Sidewalk, Paved
Story 1
Entry Level One
Foundation Slab
Lot Size Range 1/4 to less than 1/2
Sewer Public Sewer
Water Public
Architectural Style Florida
Structure Type Block,Stucco
New Construction false
Construction Status Appraisal,Financing,Inspections
Schools
Elementary Schools Denham Oaks Elementary-Po
Middle Schools Cypress Creek Middle School
High Schools Cypress Creek High-Po
Others
Pets Allowed Yes
Senior Community No
Pet Size Extra Large (101+ Lbs.)
Ownership Fee Simple
Monthly Total Fees $16
Acceptable Financing Cash, Conventional, FHA, VA Loan
Membership Fee Required Required
Listing Terms Cash, Conventional, FHA, VA Loan
Num of Pet 2
Special Listing Condition Short Sale
Read Less Info
Want to know what your home might be worth? Contact us for a FREE valuation!

Our team is ready to help you sell your home for the highest possible price ASAP

© 2025 My Florida Regional MLS DBA Stellar MLS. All Rights Reserved.
Bought with THE SOMERDAY GROUP PL

