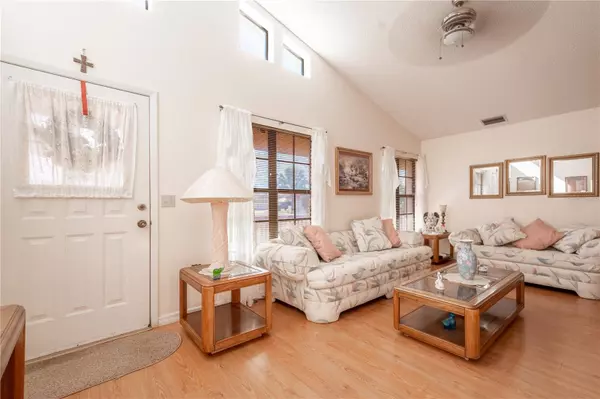$325,000
$320,000
1.6%For more information regarding the value of a property, please contact us for a free consultation.
3 Beds
2 Baths
1,380 SqFt
SOLD DATE : 10/04/2024
Key Details
Sold Price $325,000
Property Type Single Family Home
Sub Type Single Family Residence
Listing Status Sold
Purchase Type For Sale
Square Footage 1,380 sqft
Price per Sqft $235
Subdivision Holiday Lakes West
MLS Listing ID U8238814
Sold Date 10/04/24
Bedrooms 3
Full Baths 2
Construction Status Inspections
HOA Y/N No
Originating Board Stellar MLS
Year Built 1988
Annual Tax Amount $941
Lot Size 7,405 Sqft
Acres 0.17
Property Description
Discover the allure of this beautifully maintained 3 bedroom, 2 bath split floor plan home, situated on a generous, grassy corner lot in the inviting community of Holiday, Florida. The exterior of the home welcomes you with a covered entryway that opens to a charming east-facing porch, perfect for enjoying the sunrise each morning.
This home has a seamless flow, with open-concept living and dining areas, accentuated by wood laminate flooring, vaulted ceilings, and a soothing neutral color palette. The living room, enhanced with clerestory windows, invites an abundance of natural sunlight, creating a bright and airy atmosphere. A ceiling fan adds comfort to this elegant space.
Adjacent to the living area, the dining space is equipped with a stylish chandelier, maintaining the home's consistent aesthetic. The kitchen features ceramic tile flooring and warm wood tones. It offers a functional layout with ample counter space, a breakfast bar accommodating three, a range, a refrigerator, and a dishwasher, and a double stainless steel sink with a pass-through to the Florida room. This setup makes it ideal for entertaining and everyday living.
Extending the living space, the Florida room is outfitted with wood laminate flooring and neutral tones, providing a versatile area for year-round enjoyment, complete with a ceiling fan for added comfort.
Retire to the serene primary bedroom, a light-filled retreat featuring a large walk-in closet, an ensuite bath with a spacious walk-in shower, ceramic tile flooring, and a mirrored vanity with ample storage and overhead lighting.
Bedrooms two and three feature neutral tones, wood laminate floors, ceiling fans, and built-in closets.
The second bathroom, equipped with a tub with shower and a mirrored vanity, mirrors this refinement.
Practical amenities include a laundry room with a washer, dryer, utility sink, overhead cabinets, and direct access to the one-car garage. The oversized driveway allows for additional parking, enhancing the convenience of this home.
Recent upgrades include a new air conditioning unit installed in 2021, a hot water heater from 2019, and a roof from 2014, ensuring comfort and peace of mind.
Located just minutes from local shopping, dining, and medical facilities, this home at 1113 Persimmon Drive offers both charm and functionality, making it a perfect choice for those seeking a delightful living experience in Holiday, FL.
Location
State FL
County Pasco
Community Holiday Lakes West
Zoning R4
Interior
Interior Features Ceiling Fans(s), High Ceilings, L Dining, Living Room/Dining Room Combo, Primary Bedroom Main Floor, Solid Surface Counters, Split Bedroom, Thermostat, Vaulted Ceiling(s), Walk-In Closet(s), Window Treatments
Heating Central
Cooling Central Air
Flooring Ceramic Tile, Laminate
Fireplace false
Appliance Dishwasher, Dryer, Electric Water Heater, Exhaust Fan, Range, Range Hood, Refrigerator, Washer
Laundry Inside, Laundry Room
Exterior
Exterior Feature Irrigation System, Private Mailbox, Sidewalk, Sliding Doors
Parking Features Curb Parking, Driveway, Garage Door Opener, Off Street, On Street
Garage Spaces 1.0
Utilities Available Cable Available, Electricity Connected, Phone Available, Public, Sewer Connected, Street Lights, Water Connected
Roof Type Shingle
Porch Front Porch
Attached Garage true
Garage true
Private Pool No
Building
Lot Description Corner Lot, In County, Landscaped, Sidewalk, Paved
Story 1
Entry Level One
Foundation Slab
Lot Size Range 0 to less than 1/4
Sewer Public Sewer
Water Public
Architectural Style Contemporary
Structure Type Block,Stucco
New Construction false
Construction Status Inspections
Schools
Elementary Schools Gulfside Elementary-Po
Middle Schools Paul R. Smith Middle-Po
High Schools Anclote High-Po
Others
Pets Allowed Cats OK, Dogs OK, Yes
Senior Community No
Ownership Fee Simple
Acceptable Financing Cash, Conventional, FHA, VA Loan
Listing Terms Cash, Conventional, FHA, VA Loan
Special Listing Condition None
Read Less Info
Want to know what your home might be worth? Contact us for a FREE valuation!

Our team is ready to help you sell your home for the highest possible price ASAP

© 2025 My Florida Regional MLS DBA Stellar MLS. All Rights Reserved.
Bought with EXP REALTY LLC






