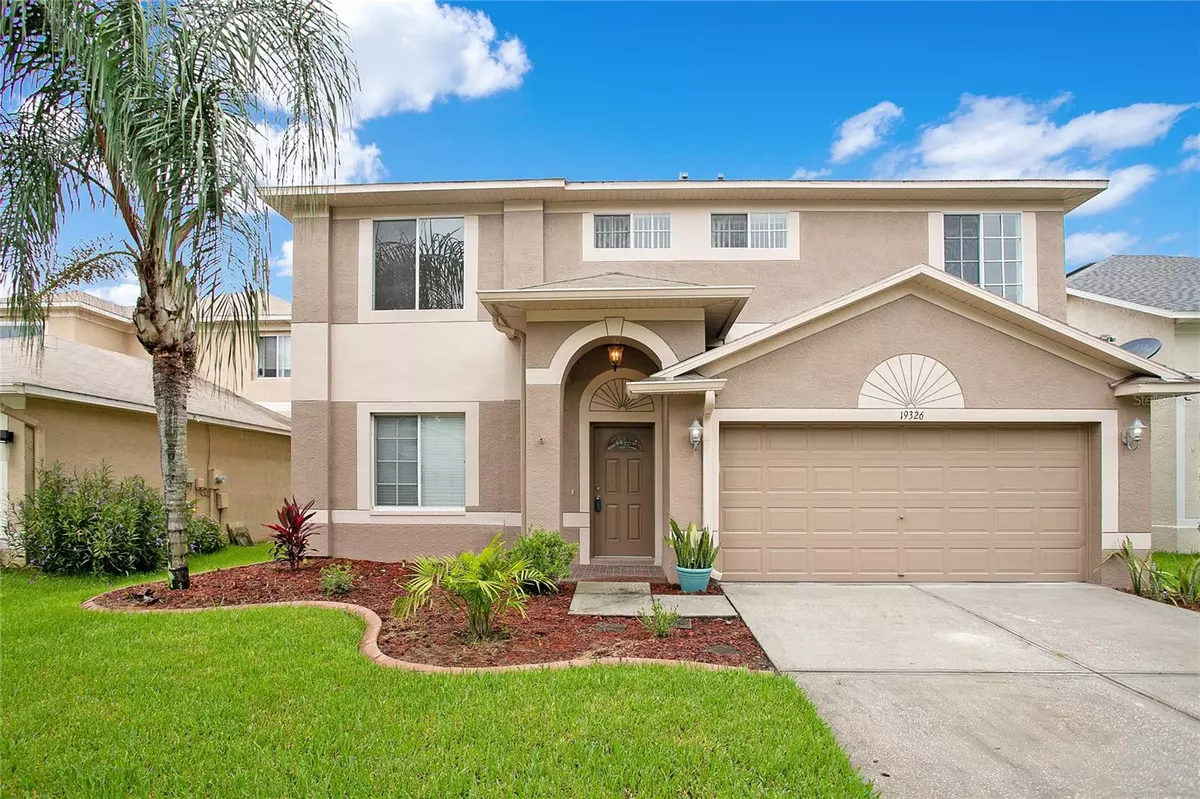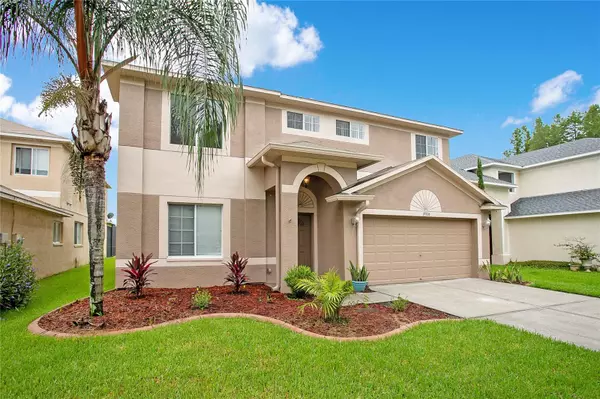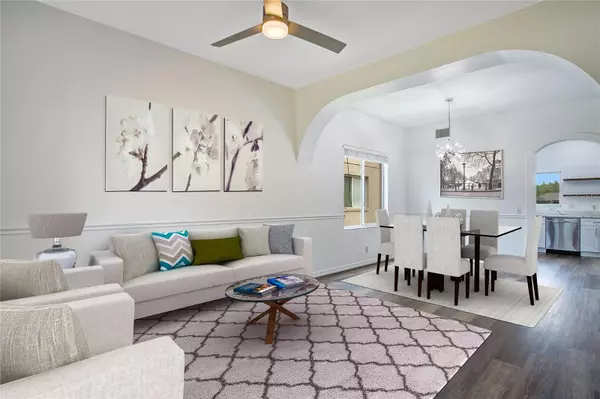$550,000
$575,000
4.3%For more information regarding the value of a property, please contact us for a free consultation.
3 Beds
3 Baths
2,430 SqFt
SOLD DATE : 10/04/2024
Key Details
Sold Price $550,000
Property Type Single Family Home
Sub Type Single Family Residence
Listing Status Sold
Purchase Type For Sale
Square Footage 2,430 sqft
Price per Sqft $226
Subdivision Heritage Harbor Village 7
MLS Listing ID O6200184
Sold Date 10/04/24
Bedrooms 3
Full Baths 2
Half Baths 1
Construction Status Appraisal,Financing,Inspections
HOA Fees $125/mo
HOA Y/N Yes
Originating Board Stellar MLS
Year Built 2003
Annual Tax Amount $7,969
Lot Size 6,534 Sqft
Acres 0.15
Lot Dimensions 50.0X127.0
Property Description
One or more photo(s) has been virtually staged. BRAND NEW ROOF. SUNSET Lover's Paradise! This FULLY RENOVATED 3 Bedroom/2.5 Bath/BONUS ROOM/2 Car Garage home in desirable Heritage Harbor is a true beauty and features upgrades galore, including new paint, upgraded 42" soft-close wood cabinetry and quartz counters in kitchen, updated baths, BRAND NEW vinyl in all living areas and BRAND NEW carpet in all bedrooms, brand new light fixtures and fans, and a paver screened patio. The front door opens to a wide foyer and an elegant living room and dining room combo. At the heart of the home, the kitchen features an elegant design, including multiple prepping and cooking areas, walk-in pantry, stainless steel appliances, high-end quartz countertops, modern floating shelves, and a large breakfast nook area. Overlooking the kitchen and eating area is an oversized family room leading to a pavered enclosed patio and a view of a pond and golf course. The spacious Master Suite upstairs features a luxurious bathroom, his and hers sinks, a separate garden tub and shower, and a walk-in closet. Also, upstairs, two secondary bedrooms, a large bonus room, laundry room and a full updated bath provide plenty of room. All of this, plus easy access to the Veterans Expy and other major highways provides ease for commuting to work, restaurants, and shopping, and is served by TOP RATED SCHOOLS. Community amenities include a large olympic-sized pool with swimming lanes and water slide, fitness center, playgrounds, basketball and tennis courts, clubhouse and restaurant, and public golf course. Buy this home and feel as if you are on vacation everyday! 1 YEAR HOME WARRANTY INCLUDED IN SALE.
Location
State FL
County Hillsborough
Community Heritage Harbor Village 7
Zoning RES
Rooms
Other Rooms Bonus Room, Family Room, Inside Utility
Interior
Interior Features Ceiling Fans(s), Eat-in Kitchen, Kitchen/Family Room Combo, Living Room/Dining Room Combo, PrimaryBedroom Upstairs, Solid Surface Counters, Stone Counters, Walk-In Closet(s)
Heating Central
Cooling Central Air
Flooring Carpet, Ceramic Tile, Vinyl
Furnishings Unfurnished
Fireplace false
Appliance Dishwasher, Electric Water Heater, Microwave, Range, Refrigerator
Laundry Inside
Exterior
Exterior Feature Irrigation System
Garage Spaces 2.0
Community Features Deed Restrictions, Fitness Center, Golf Carts OK, Golf, Irrigation-Reclaimed Water, Playground, Pool, Sidewalks, Tennis Courts
Utilities Available Cable Available, Electricity Available, Phone Available, Sewer Connected, Water Available
Amenities Available Clubhouse, Gated, Golf Course, Playground, Pool, Tennis Court(s)
Waterfront Description Pond
View Y/N 1
View Water
Roof Type Shingle
Porch Patio, Screened
Attached Garage true
Garage true
Private Pool No
Building
Lot Description In County, On Golf Course
Entry Level Two
Foundation Slab
Lot Size Range 0 to less than 1/4
Sewer Public Sewer
Water Public
Structure Type Block,Stucco,Wood Frame
New Construction false
Construction Status Appraisal,Financing,Inspections
Schools
Elementary Schools Mckitrick-Hb
Middle Schools Martinez-Hb
High Schools Steinbrenner High School
Others
Pets Allowed Breed Restrictions, Number Limit, Yes
HOA Fee Include Pool,Trash
Senior Community No
Ownership Fee Simple
Monthly Total Fees $125
Acceptable Financing Cash, Conventional
Membership Fee Required Required
Listing Terms Cash, Conventional
Num of Pet 2
Special Listing Condition None
Read Less Info
Want to know what your home might be worth? Contact us for a FREE valuation!

Our team is ready to help you sell your home for the highest possible price ASAP

© 2025 My Florida Regional MLS DBA Stellar MLS. All Rights Reserved.
Bought with ARK REALTY






