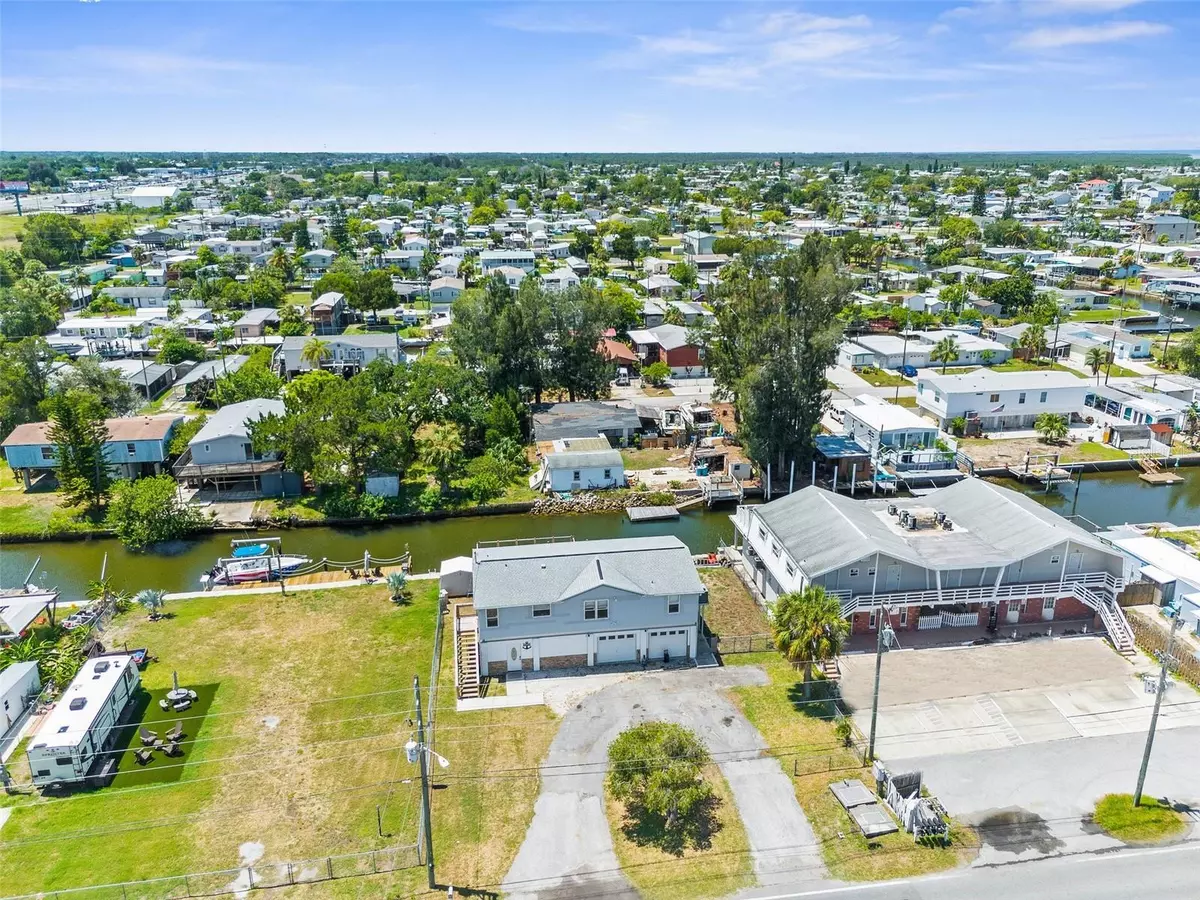$375,000
$400,000
6.3%For more information regarding the value of a property, please contact us for a free consultation.
3 Beds
2 Baths
1,296 SqFt
SOLD DATE : 11/06/2024
Key Details
Sold Price $375,000
Property Type Manufactured Home
Sub Type Manufactured Home - Post 1977
Listing Status Sold
Purchase Type For Sale
Square Footage 1,296 sqft
Price per Sqft $289
Subdivision Vista Del Mar
MLS Listing ID W7865746
Sold Date 11/06/24
Bedrooms 3
Full Baths 2
Construction Status Financing,Inspections
HOA Y/N No
Originating Board Stellar MLS
Year Built 1997
Annual Tax Amount $1,961
Lot Size 7,840 Sqft
Acres 0.18
Property Description
One or more photo(s) has been virtually staged. Welcome to your double lot home on a saltwater canal with DIRECT GULF ACCESS. It's not often waterfront properties come with
so much parking and extra water frontage. Boaters are welcome! Bring your boat and dock it up to the floating dock. This home
features a 3 bedroom, 2 bathroom split floorplan and fully renovated. No need to worry about flooding, all living area is elevated. You
have over 1000 sq ft of garage space with 2 garage doors. One garage door was just replaced 6/2024. Walking in, you are greeted
with a beautiful renovated kitchen with butcher block countertops and tile backsplash, which opens up to the dining area and living room. This open concept allows you to entertain family and friends without interruption. The master bedroom is spacious and has a renovated ensuite bathroom. The 2 additional bedrooms also have ample room and closet space. The interior has fresh paint, is move in ready, and awaiting it's next owners. Roof is from 2018, AC from 2020. Hudson Beach is a Golf Cart Community with a monthly golf cart parade. Near local eateries, bars, and shops all available by golf cart, walk or bike ride, no need to leave the neighborhood.
Location
State FL
County Pasco
Community Vista Del Mar
Zoning RMH
Interior
Interior Features Ceiling Fans(s), High Ceilings, Living Room/Dining Room Combo, Open Floorplan, Stone Counters, Thermostat, Window Treatments
Heating Central, Electric
Cooling Central Air
Flooring Vinyl
Fireplace false
Appliance Convection Oven, Dishwasher, Electric Water Heater, Microwave, Refrigerator
Laundry Electric Dryer Hookup, In Garage, Washer Hookup
Exterior
Exterior Feature Lighting, Private Mailbox, Sliding Doors
Parking Features Driveway, Garage Door Opener, Golf Cart Parking, Open, Split Garage, Tandem
Garage Spaces 4.0
Fence Chain Link
Utilities Available Cable Connected, Electricity Connected, Sewer Connected, Street Lights, Water Connected
Waterfront Description Canal - Saltwater
View Y/N 1
Water Access 1
Water Access Desc Canal - Saltwater,Gulf/Ocean
View Water
Roof Type Shingle
Attached Garage true
Garage true
Private Pool No
Building
Lot Description Flood Insurance Required, FloodZone, Level, Near Marina, Paved
Story 1
Entry Level Two
Foundation Slab
Lot Size Range 0 to less than 1/4
Sewer Public Sewer
Water Public
Structure Type Block,Vinyl Siding
New Construction false
Construction Status Financing,Inspections
Others
Pets Allowed Yes
Senior Community No
Ownership Fee Simple
Acceptable Financing Cash, Conventional, FHA, VA Loan
Listing Terms Cash, Conventional, FHA, VA Loan
Special Listing Condition None
Read Less Info
Want to know what your home might be worth? Contact us for a FREE valuation!

Our team is ready to help you sell your home for the highest possible price ASAP

© 2025 My Florida Regional MLS DBA Stellar MLS. All Rights Reserved.
Bought with FUTURE HOME REALTY INC

