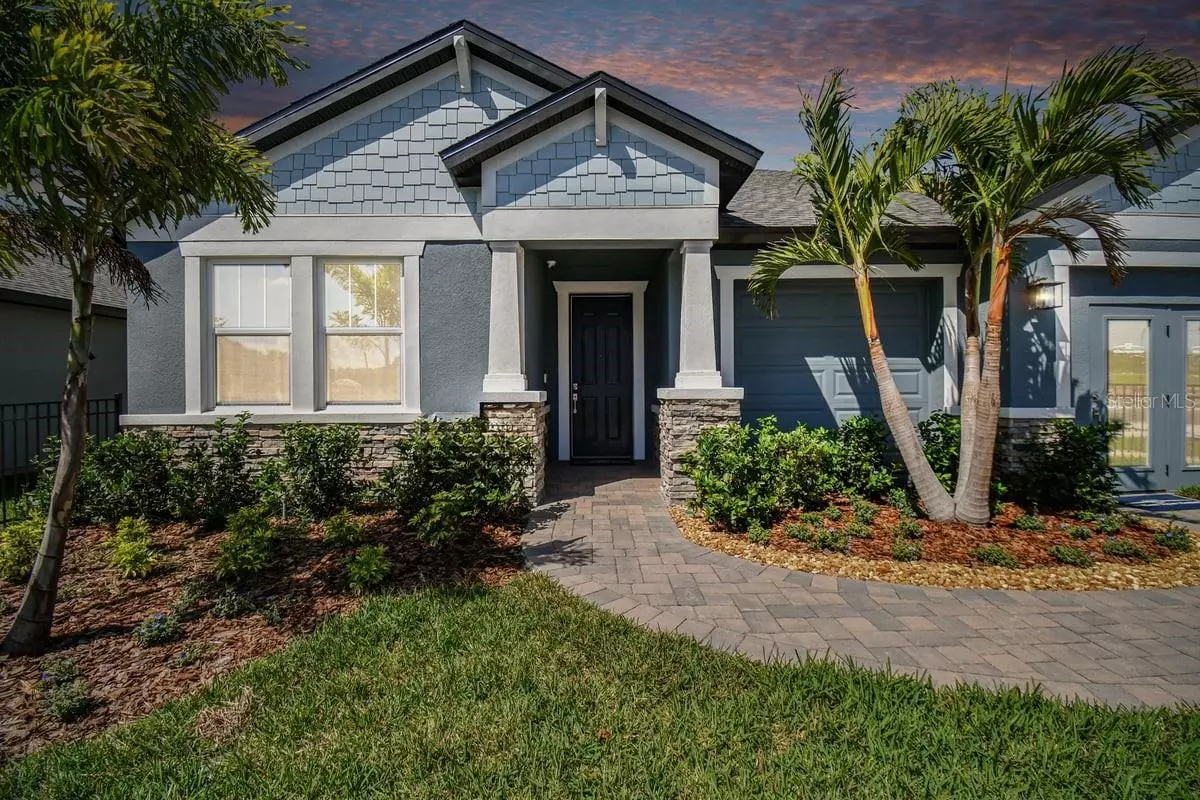$620,000
$629,990
1.6%For more information regarding the value of a property, please contact us for a free consultation.
4 Beds
3 Baths
2,463 SqFt
SOLD DATE : 11/19/2024
Key Details
Sold Price $620,000
Property Type Single Family Home
Sub Type Single Family Residence
Listing Status Sold
Purchase Type For Sale
Square Footage 2,463 sqft
Price per Sqft $251
Subdivision River Pointe Sub
MLS Listing ID T3550357
Sold Date 11/19/24
Bedrooms 4
Full Baths 3
HOA Fees $120/qua
HOA Y/N Yes
Originating Board Stellar MLS
Year Built 2024
Annual Tax Amount $152
Lot Size 8,712 Sqft
Acres 0.2
Lot Dimensions 70x124.92
Property Description
This luxury model home includes all the "bells and whistles" and is the last opportunity to own in the gated "River Pointe"! This is a unique and exclusive offering. Completed in 2024, the Charlotte includes the Craftsman elevation with stone. 4 Bed 3 Bath 3 car oversize Garage with 2463 heated living space. The covered Lani with outdoor kitchen has access from two sliding glass doors, from the cafe' and family room. Tray Ceilings in the Family Room and the Primary Bedroom, a 12-foot Roman Shower in the Primary Suite. All Bathrooms and showers are tiled from floor to ceiling. The Gourmet Kitchen will include an upgraded GE cook top, Double oven, Microwave, Refrigerator, and stainless-steel Farm Apron Sink. Quartz Counter tops throughout. Upgraded Level 5 Plank tile in all main and wet areas of the home, including the Primary Suite. Builder will contribute towards closing costs with use of preferred Lender. All room sizes are approximate, this is a MUST SEE!
Location
State FL
County Hillsborough
Community River Pointe Sub
Zoning RSC-9
Rooms
Other Rooms Great Room, Inside Utility
Interior
Interior Features Ceiling Fans(s), Kitchen/Family Room Combo, Living Room/Dining Room Combo, Primary Bedroom Main Floor, Solid Surface Counters, Stone Counters, Tray Ceiling(s), Walk-In Closet(s)
Heating Central, Electric
Cooling Central Air
Flooring Carpet, Ceramic Tile, Tile
Furnishings Unfurnished
Fireplace false
Appliance Built-In Oven, Convection Oven, Cooktop, Dishwasher, Disposal, Exhaust Fan, Microwave
Laundry Electric Dryer Hookup, Inside, Laundry Room, Washer Hookup
Exterior
Exterior Feature Outdoor Grill, Outdoor Kitchen, Sidewalk, Sliding Doors
Parking Features Driveway, Garage Door Opener, Ground Level
Garage Spaces 3.0
Fence Vinyl
Community Features Deed Restrictions, Gated Community - No Guard
Utilities Available Cable Available, Fiber Optics, Public, Sewer Connected, Underground Utilities
Amenities Available Gated
Roof Type Shingle
Porch Covered, Patio, Rear Porch
Attached Garage true
Garage true
Private Pool No
Building
Lot Description Landscaped, Oversized Lot, Private, Sidewalk, Street Dead-End, Paved
Entry Level One
Foundation Slab
Lot Size Range 0 to less than 1/4
Builder Name William Ryan Homes Florida Inc
Sewer Public Sewer
Water Public
Architectural Style Craftsman, Florida
Structure Type Block,Concrete
New Construction true
Others
Pets Allowed Cats OK, Dogs OK
Senior Community Yes
Ownership Fee Simple
Monthly Total Fees $120
Acceptable Financing Cash, Conventional, VA Loan
Membership Fee Required Required
Listing Terms Cash, Conventional, VA Loan
Special Listing Condition None
Read Less Info
Want to know what your home might be worth? Contact us for a FREE valuation!

Our team is ready to help you sell your home for the highest possible price ASAP

© 2025 My Florida Regional MLS DBA Stellar MLS. All Rights Reserved.
Bought with STELLAR NON-MEMBER OFFICE

