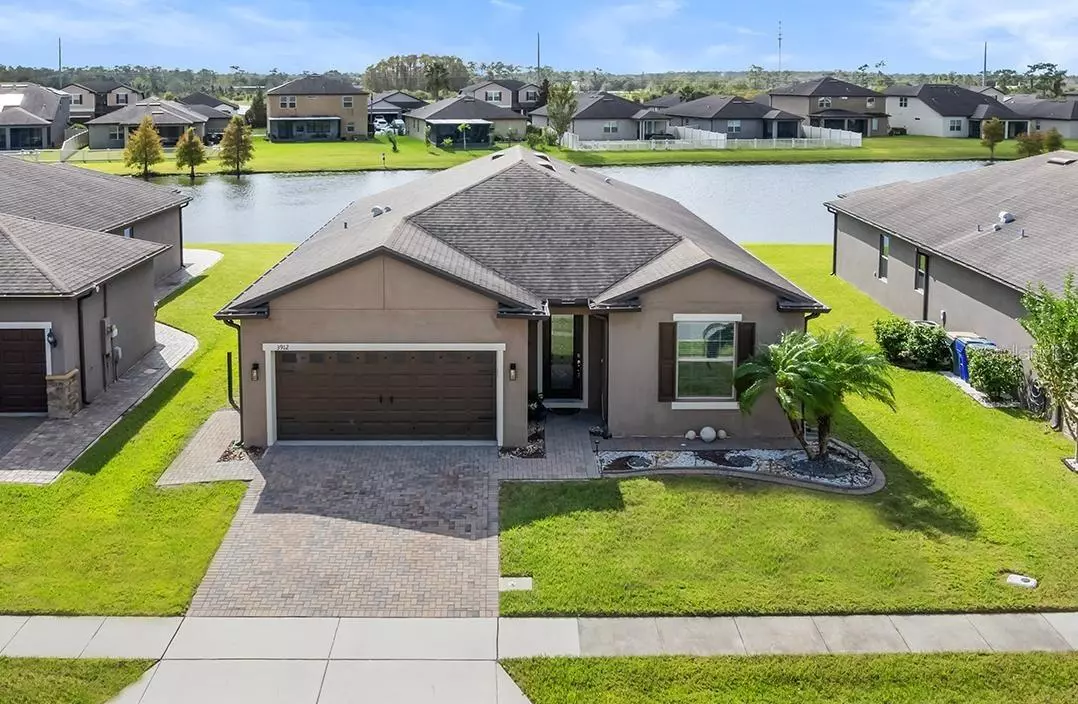$423,800
$425,000
0.3%For more information regarding the value of a property, please contact us for a free consultation.
4 Beds
2 Baths
2,144 SqFt
SOLD DATE : 12/27/2024
Key Details
Sold Price $423,800
Property Type Single Family Home
Sub Type Single Family Residence
Listing Status Sold
Purchase Type For Sale
Square Footage 2,144 sqft
Price per Sqft $197
Subdivision Whaleys Creek Ph 1
MLS Listing ID O6250023
Sold Date 12/27/24
Bedrooms 4
Full Baths 2
Construction Status Financing
HOA Fees $91/mo
HOA Y/N Yes
Originating Board Stellar MLS
Year Built 2017
Annual Tax Amount $3,480
Lot Size 7,405 Sqft
Acres 0.17
Property Description
Lovingly cared for by original owners, with a great floorplan, and tranquil water views ---this is the one! TOUR THE HOUSE WITH THE VIRTUAL TOUR LINK. From the moment you pass through the elegant mosaic glass front door and on to the beautiful tile flooring throughout the house, you'll feel “home.” High ceilings and natural light bathe the open concept of this floorplan. The family cook will enjoy views of the pond while preparing meals and snacks to serve at the large island bar, or in the adjacent dining space. With plenty of cabinetry, a closet pantry, and ample stone countertops and backsplash, this kitchen will feel like a dream. Plus, you'll always feel part of the action overlooking the large family room! Through sliding glass doors you'll find a covered patio where you'll enjoy watching birds around the pond while you enjoy your morning coffee or evening glass of wine. Retreat to the primary suite, where your king-sized furniture will be right at home. A large walk-in closet awaits, and the ensuite bathroom has a large step-in tile shower and dual-sink vanity set at comfort height, so you have less bending over the sink. Three other well-appointed rooms and another full bathroom with a dual-sink vanity are the perfect spaces for your needed bedrooms, office space, or home gym. One of the bedrooms has a custom bunk bed that could convey with the house if you like. Other features and upgrades include a large laundry room with cabinetry storage, elevated tray ceilings, additional hanging garage storage shelving, custom barn-door style window shutters, water softener, gutters, paver-brick driveway, fresh exterior paint, and built-in exterior wall access for pest control treatment. On top of that, there is NO CDD and the LOW HOA also provides access to a community pool and playground. The Whaley Creek neighborhood has convenient access to the Florida Turnpike, and has close shopping and dining options nearby.
Location
State FL
County Osceola
Community Whaleys Creek Ph 1
Zoning PD
Interior
Interior Features Ceiling Fans(s), Eat-in Kitchen, High Ceilings, Kitchen/Family Room Combo, Open Floorplan, Split Bedroom, Stone Counters, Tray Ceiling(s)
Heating Central, Electric
Cooling Central Air
Flooring Ceramic Tile
Fireplace false
Appliance Dishwasher, Microwave, Range, Refrigerator
Laundry Laundry Room
Exterior
Exterior Feature Irrigation System, Sidewalk
Garage Spaces 2.0
Community Features Park, Playground, Pool
Utilities Available Public
Amenities Available Park, Playground, Pool
View Y/N 1
View Water
Roof Type Shingle
Porch Covered, Patio
Attached Garage true
Garage true
Private Pool No
Building
Story 1
Entry Level One
Foundation Slab
Lot Size Range 0 to less than 1/4
Sewer Public Sewer
Water Public
Architectural Style Florida
Structure Type Block,Stucco
New Construction false
Construction Status Financing
Others
Pets Allowed Yes
Senior Community No
Ownership Fee Simple
Monthly Total Fees $91
Acceptable Financing Cash, Conventional, FHA, VA Loan
Membership Fee Required Required
Listing Terms Cash, Conventional, FHA, VA Loan
Special Listing Condition None
Read Less Info
Want to know what your home might be worth? Contact us for a FREE valuation!

Our team is ready to help you sell your home for the highest possible price ASAP

© 2025 My Florida Regional MLS DBA Stellar MLS. All Rights Reserved.
Bought with LIFESTYLE INTERNATIONAL REALTY

